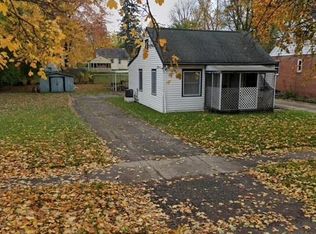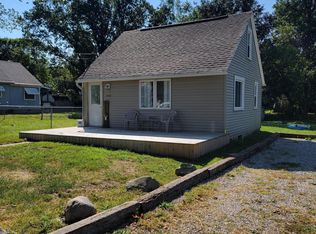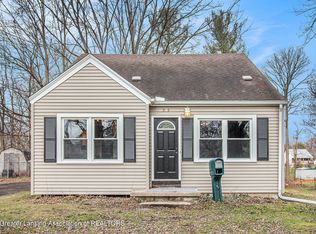Sold for $205,000
$205,000
532 E Cavanaugh Rd, Lansing, MI 48910
3beds
1,391sqft
Single Family Residence
Built in 1956
0.26 Acres Lot
$211,000 Zestimate®
$147/sqft
$1,468 Estimated rent
Home value
$211,000
$190,000 - $234,000
$1,468/mo
Zestimate® history
Loading...
Owner options
Explore your selling options
What's special
Step into this beautifully updated 3-bedroom, 1-bathroom home that blends modern finishes. From the moment you walk in, you'll notice the fresh paint and tile flooring that flows through the living room and kitchen. The kitchen features granite countertops, plenty of cabinet space, and stainless steel appliances included, so you're move-in ready from day one. The hardwood floors in the bedrooms add warmth and character, and the bathroom is fully remodeled with a walk-in shower and a double-sink vanity. The partially finished basement offers even more space, including a cozy family room and a flexible area that could easily become a 4th bedroom, office, or workout space. You'll also find brand new basement windows and central air to keep things cool in the summer. You will enjoy the large fenced-in backyard, which is great for hosting family and friends, pets, or play, complete with a handy storage shed. The 1-car garage adds convenience, and with newer windows, this home is set up for energy efficiency and comfort. Don't miss your chance to make this gem your own.
Zillow last checked: 8 hours ago
Listing updated: May 23, 2025 at 11:23am
Listed by:
Odifax (Oddie) Sira 517-214-8792,
Berkshire Hathaway HomeServices
Source: Greater Lansing AOR,MLS#: 287431
Facts & features
Interior
Bedrooms & bathrooms
- Bedrooms: 3
- Bathrooms: 1
- Full bathrooms: 1
Primary bedroom
- Level: First
- Area: 136.5 Square Feet
- Dimensions: 13 x 10.5
Bedroom 2
- Level: First
- Area: 107.12 Square Feet
- Dimensions: 10.4 x 10.3
Bedroom 3
- Level: First
- Area: 107.12 Square Feet
- Dimensions: 10.4 x 10.3
Den
- Level: Basement
- Area: 228.26 Square Feet
- Dimensions: 22.6 x 10.1
Dining room
- Level: First
- Area: 0.01 Square Feet
- Dimensions: 0.1 x 0.1
Kitchen
- Level: First
- Area: 80.64 Square Feet
- Dimensions: 19.2 x 4.2
Living room
- Level: First
- Area: 228 Square Feet
- Dimensions: 19 x 12
Office
- Level: Basement
- Area: 134.33 Square Feet
- Dimensions: 13.3 x 10.1
Heating
- Forced Air, Natural Gas
Cooling
- Central Air
Appliances
- Included: Disposal, Microwave, Refrigerator, Range, Oven
- Laundry: In Basement
Features
- Ceiling Fan(s), Eat-in Kitchen, Granite Counters, Recessed Lighting
- Flooring: Hardwood, Tile, Vinyl
- Basement: Block,Full,Partially Finished
- Has fireplace: No
- Fireplace features: None
Interior area
- Total structure area: 2,058
- Total interior livable area: 1,391 sqft
- Finished area above ground: 1,029
- Finished area below ground: 362
Property
Parking
- Total spaces: 1
- Parking features: Attached, Driveway, Garage Faces Front
- Attached garage spaces: 1
- Has uncovered spaces: Yes
Features
- Levels: One
- Stories: 1
- Patio & porch: Deck
- Fencing: Back Yard
- Has view: Yes
- View description: Neighborhood
Lot
- Size: 0.26 Acres
- Dimensions: 84 x 136
- Features: Back Yard, Front Yard
Details
- Foundation area: 1029
- Parcel number: 33010133426181
- Zoning description: Zoning
Construction
Type & style
- Home type: SingleFamily
- Architectural style: Ranch
- Property subtype: Single Family Residence
Materials
- Vinyl Siding
- Foundation: Block
- Roof: Shingle
Condition
- Year built: 1956
Utilities & green energy
- Electric: 100 Amp Service
- Sewer: Public Sewer
- Water: Public
- Utilities for property: Water Connected, Sewer Connected, Natural Gas Connected, Electricity Connected
Community & neighborhood
Security
- Security features: Carbon Monoxide Detector(s), Fire Alarm, Smoke Detector(s)
Community
- Community features: Sidewalks
Location
- Region: Lansing
- Subdivision: Orchard Gardens
Other
Other facts
- Listing terms: VA Loan,Cash,Conventional,FHA
- Road surface type: Concrete, Paved
Price history
| Date | Event | Price |
|---|---|---|
| 5/22/2025 | Sold | $205,000+5.1%$147/sqft |
Source: | ||
| 4/29/2025 | Pending sale | $195,000$140/sqft |
Source: | ||
| 4/22/2025 | Contingent | $195,000$140/sqft |
Source: | ||
| 4/16/2025 | Listed for sale | $195,000+119.1%$140/sqft |
Source: | ||
| 10/25/2017 | Sold | $89,000-1%$64/sqft |
Source: | ||
Public tax history
| Year | Property taxes | Tax assessment |
|---|---|---|
| 2024 | $2,828 | $65,800 +9.1% |
| 2023 | -- | $60,300 +13.8% |
| 2022 | -- | $53,000 +19.6% |
Find assessor info on the county website
Neighborhood: Old Everett
Nearby schools
GreatSchools rating
- 3/10Everett High SchoolGrades: 7-12Distance: 0.6 mi
- 5/10Cavanaugh SchoolGrades: PK-3Distance: 0.5 mi
Schools provided by the listing agent
- High: Lansing
Source: Greater Lansing AOR. This data may not be complete. We recommend contacting the local school district to confirm school assignments for this home.

Get pre-qualified for a loan
At Zillow Home Loans, we can pre-qualify you in as little as 5 minutes with no impact to your credit score.An equal housing lender. NMLS #10287.


