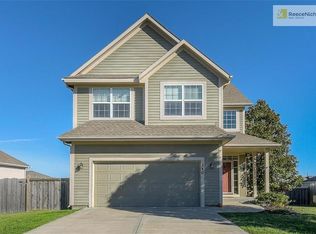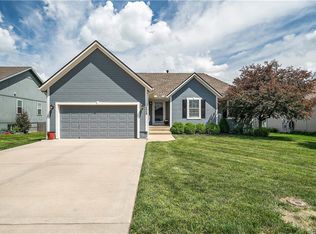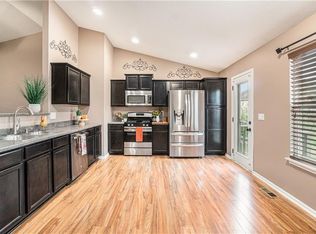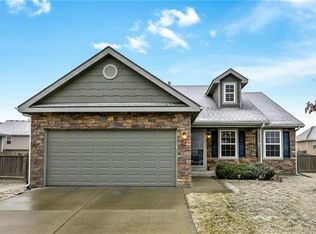Sold
Price Unknown
532 E Apache St, Gardner, KS 66030
4beds
2,073sqft
Single Family Residence
Built in 2007
8,607 Square Feet Lot
$372,400 Zestimate®
$--/sqft
$2,233 Estimated rent
Home value
$372,400
$354,000 - $391,000
$2,233/mo
Zestimate® history
Loading...
Owner options
Explore your selling options
What's special
Home sweet home is where you will be here at this 4 bedroom 3 bath ranch home! Once you walk in the door you are greeted with an open great room and kitchen which offers the absolute best space for families to gather at the end of each day. Right off the kitchen is the back deck, perfect for having a cold drink on the coming summer nights! The main bedroom, private bath, 2 additional bedrooms and hall bath can conveniently be found on the main level. The finished basement with new flooring makes the perfect rec/movie area. The spacious 4th bedroom and bath can be found in the basement as well, offering a bit of privacy from the main level rooms and living spaces. New HVAC system! Newer hot water heater and water softener. Newer carpet throughout.
Zillow last checked: 8 hours ago
Listing updated: June 02, 2023 at 08:51am
Listing Provided by:
Nichole Graham 913-708-2122,
Realty Executives
Bought with:
Kate Johnson, SP00233757
Realty Executives
Source: Heartland MLS as distributed by MLS GRID,MLS#: 2431224
Facts & features
Interior
Bedrooms & bathrooms
- Bedrooms: 4
- Bathrooms: 3
- Full bathrooms: 3
Primary bedroom
- Features: Carpet
- Level: First
- Area: 195 Square Feet
- Dimensions: 15 x 13
Bedroom 2
- Features: Carpet
- Level: First
- Area: 110 Square Feet
- Dimensions: 11 x 10
Bedroom 3
- Features: Carpet
- Level: First
- Area: 110 Square Feet
- Dimensions: 11 x 10
Bedroom 4
- Level: Basement
Primary bathroom
- Features: Double Vanity, Shower Only, Walk-In Closet(s)
- Level: First
Bathroom 1
- Features: Shower Over Tub
- Level: First
- Area: 40 Square Feet
- Dimensions: 5 x 8
Bathroom 3
- Level: Basement
Great room
- Features: Carpet, Fireplace
- Level: First
- Area: 270 Square Feet
- Dimensions: 18 x 15
Kitchen
- Features: Kitchen Island, Pantry
- Level: First
Recreation room
- Level: Basement
Heating
- Natural Gas
Cooling
- Electric
Appliances
- Included: Dishwasher, Disposal, Built-In Electric Oven
- Laundry: Main Level
Features
- Ceiling Fan(s), Kitchen Island, Pantry, Vaulted Ceiling(s), Walk-In Closet(s)
- Flooring: Carpet, Luxury Vinyl
- Basement: Egress Window(s),Finished,Full,Sump Pump
- Number of fireplaces: 1
- Fireplace features: Gas, Great Room
Interior area
- Total structure area: 2,073
- Total interior livable area: 2,073 sqft
- Finished area above ground: 1,315
- Finished area below ground: 758
Property
Parking
- Total spaces: 2
- Parking features: Attached
- Attached garage spaces: 2
Features
- Patio & porch: Deck
Lot
- Size: 8,607 sqft
- Features: City Lot
Details
- Parcel number: CP996800000307
Construction
Type & style
- Home type: SingleFamily
- Architectural style: Traditional
- Property subtype: Single Family Residence
Materials
- Frame
- Roof: Composition
Condition
- Year built: 2007
Utilities & green energy
- Sewer: Public Sewer
- Water: Public
Community & neighborhood
Location
- Region: Gardner
- Subdivision: Willow Springs
HOA & financial
HOA
- Has HOA: Yes
- HOA fee: $150 annually
Other
Other facts
- Listing terms: Cash,Conventional,FHA,USDA Loan,VA Loan
- Ownership: Private
Price history
| Date | Event | Price |
|---|---|---|
| 6/1/2023 | Sold | -- |
Source: | ||
| 4/23/2023 | Pending sale | $350,000$169/sqft |
Source: | ||
| 4/21/2023 | Listed for sale | $350,000$169/sqft |
Source: | ||
Public tax history
| Year | Property taxes | Tax assessment |
|---|---|---|
| 2024 | $4,943 +8% | $40,250 +10.8% |
| 2023 | $4,578 +9.8% | $36,329 +10.9% |
| 2022 | $4,170 | $32,752 +14.3% |
Find assessor info on the county website
Neighborhood: 66030
Nearby schools
GreatSchools rating
- 4/10Trail Ridge Middle SchoolGrades: 5-8Distance: 0.2 mi
- 6/10Gardner Edgerton High SchoolGrades: 9-12Distance: 1.9 mi
- 5/10Grand Star ElementaryGrades: PK-4Distance: 0.3 mi
Schools provided by the listing agent
- Elementary: Moonlight Elementary
- Middle: Trailridge
- High: Gardner Edgerton
Source: Heartland MLS as distributed by MLS GRID. This data may not be complete. We recommend contacting the local school district to confirm school assignments for this home.
Get a cash offer in 3 minutes
Find out how much your home could sell for in as little as 3 minutes with a no-obligation cash offer.
Estimated market value
$372,400
Get a cash offer in 3 minutes
Find out how much your home could sell for in as little as 3 minutes with a no-obligation cash offer.
Estimated market value
$372,400



