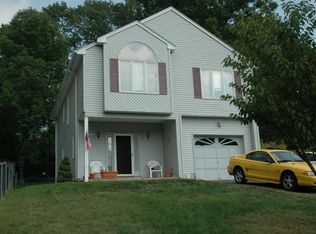Tired of renting? Are you starting out or downsizing? Don't miss this charming ranch home in the Shore Hills section of Roxbury. Easy one floor living..with room for expansion down the road.There is a newer roof and heating system. This 2 bedroom home is located close to the restaurants, shopping, schools & Lake Hopatcong. Minutes to Rts 80,46 & 206.Great location for commuting..plenty of space in your backyard to enjoy the outdoors .Large attic for storage. Outdoor shed for all your yard equipment. Only minutes to Shore Hill beach. Highly rated Roxbury school system. Convenient public water & sewer. Quick closing possible.
This property is off market, which means it's not currently listed for sale or rent on Zillow. This may be different from what's available on other websites or public sources.
