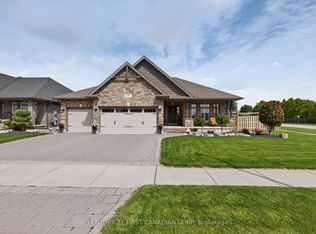This custom Built 5 bedroom, 3 bathroom home, on a large lot with double car garage and large Foyer welcomes you. High Ceilings with an Open Concept layout featuring large windows with coverings included to let in all the light. Great Room with Dine-in kitchen and dinette area with gas fireplace to give you that cozy feeling. Lovely Garden doors off the Kitchen will lead you too wonderful covered deck looking over the a professionally landscaped rear yard. Want some sun? Relax and enjoy the sun on this beautiful stamped concrete armor stone patio while watching the kids splash in the (fenced) custom made 9' deep in-ground salt water pool complete with pool house. The stamped concrete continues around the side of this house right to the front door. There is access from the oversized Double car garage right into the lower level for your family's convenience.
This property is off market, which means it's not currently listed for sale or rent on Zillow. This may be different from what's available on other websites or public sources.
