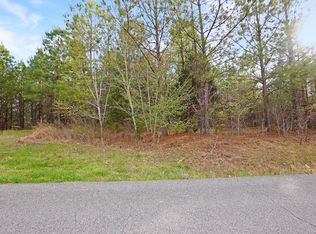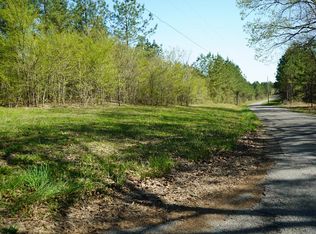Sold for $321,700
$321,700
532 Cottrell Ridge Rd, Dover, TN 37058
3beds
1,984sqft
Residential, Mobile Home
Built in 2014
11 Acres Lot
$324,500 Zestimate®
$162/sqft
$1,247 Estimated rent
Home value
$324,500
Estimated sales range
Not available
$1,247/mo
Zestimate® history
Loading...
Owner options
Explore your selling options
What's special
Find peaceful country living with 11 acres here in this beautiful custom home. Open greatroom- corner gas logs-spacious kitchen w/ center work island & bar-side dining w/ sliding doors to the deck. Nice master suite w/bath offering separate jacuzzi tub & step in shower, unique desk area in hallway w/ built in bookcase, laundry room w/ access door to 28x24 attached garage-2 bay doors 12 FT height and perfect for boat/camper. Nice side circle drive and parking on other side of home if necessary. Some fencing in place and fence posts standing from previous pens for horses. Covered front deck and open back deck. A well cared for home indeed. Wet weather creek on back of property.
Zillow last checked: 8 hours ago
Listing updated: June 05, 2025 at 06:18am
Listed by:
Teresa Howell 931-627-0257,
Spotlight Properties, LLC.
Bought with:
Non-TVAR Agent
Non-TVAR Agency
Source: Tennessee Valley MLS ,MLS#: 134021
Facts & features
Interior
Bedrooms & bathrooms
- Bedrooms: 3
- Bathrooms: 2
- Full bathrooms: 2
- Main level bathrooms: 2
- Main level bedrooms: 3
Primary bedroom
- Level: Main
- Area: 196
- Dimensions: 14 x 14
Bedroom 2
- Level: Main
- Area: 140
- Dimensions: 14 x 10
Bedroom 3
- Level: Main
- Area: 110
- Dimensions: 11 x 10
Kitchen
- Level: Main
- Area: 294
- Dimensions: 21 x 14
Living room
- Level: Main
- Area: 300
- Dimensions: 20 x 15
Basement
- Area: 0
Heating
- Fireplace(s), Central/Electric
Cooling
- Central Air
Appliances
- Included: Refrigerator, Dishwasher, Microwave, Range/Oven-Gas, Washer, Dryer
- Laundry: Washer/Dryer Hookup, Main Level
Features
- Ceiling Fan(s), Walk-In Closet(s), Bookcases
- Flooring: Carpet, Vinyl, Laminate
- Doors: Insulated
- Windows: Insulated Windows
- Basement: None,Crawl Space
- Number of fireplaces: 1
- Fireplace features: Gas Log
Interior area
- Total structure area: 1,984
- Total interior livable area: 1,984 sqft
Property
Parking
- Total spaces: 2
- Parking features: Double Attached Garage, Gravel
- Attached garage spaces: 2
- Has uncovered spaces: Yes
Features
- Patio & porch: Front Porch, Deck, Other
- Exterior features: Garden, Horses Permitted, Other
- Fencing: Partial,Other
- Waterfront features: W/I 5 miles
Lot
- Size: 11 Acres
- Dimensions: 11 Acres
- Features: County, Acreage, Wooded
Details
- Parcel number: 5.04
- Zoning: none
- Horses can be raised: Yes
Construction
Type & style
- Home type: MobileManufactured
- Property subtype: Residential, Mobile Home
Materials
- Vinyl Siding
- Roof: Composition
Condition
- Year built: 2014
Utilities & green energy
- Sewer: Septic Tank
- Water: Well
Community & neighborhood
Location
- Region: Dover
- Subdivision: County
Other
Other facts
- Body type: Double Wide
- Road surface type: Paved
Price history
| Date | Event | Price |
|---|---|---|
| 6/5/2025 | Sold | $321,700$162/sqft |
Source: | ||
| 4/30/2025 | Pending sale | $321,700$162/sqft |
Source: | ||
| 4/30/2025 | Contingent | $321,700$162/sqft |
Source: | ||
| 4/17/2025 | Listed for sale | $321,700$162/sqft |
Source: | ||
Public tax history
| Year | Property taxes | Tax assessment |
|---|---|---|
| 2025 | $849 | $57,100 |
| 2024 | $849 +4.5% | $57,100 +66% |
| 2023 | $812 | $34,400 |
Find assessor info on the county website
Neighborhood: 37058
Nearby schools
GreatSchools rating
- 7/10Dover Elementary SchoolGrades: PK-5Distance: 3.4 mi
- 7/10Stewart County Middle SchoolGrades: 6-8Distance: 5.6 mi
- 5/10Stewart County High SchoolGrades: 9-12Distance: 7.9 mi
Schools provided by the listing agent
- Elementary: Dover
- Middle: Stewart
- High: Stewart County
Source: Tennessee Valley MLS . This data may not be complete. We recommend contacting the local school district to confirm school assignments for this home.

