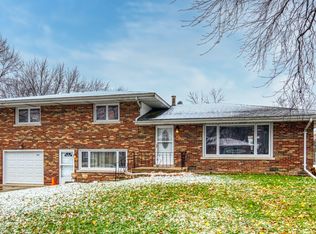Closed
$250,000
532 Chestnut Ln, Beecher, IL 60401
4beds
1,990sqft
Single Family Residence
Built in 1973
0.25 Acres Lot
$306,200 Zestimate®
$126/sqft
$2,833 Estimated rent
Home value
$306,200
$288,000 - $325,000
$2,833/mo
Zestimate® history
Loading...
Owner options
Explore your selling options
What's special
SPACIOUS brick/vinyl tri-level with sub basement and crawl in the HEART OF BEECHER! 4 BEDROOMS, 2.5 BATHS, foyer entrance, master bedroom has double closets and PRIVATE MASTER BATH. Kitchen has lots of cabinets, table space and over looks family room. Possible Related Living with lower level 4TH BEDROOM NEXT TO 3/4 BATHROOM WITH SHOWER. Fenced yard with concrete patio and storage shed. Dishwasher and microwave do not work. Estate Sale and Sold As Is.
Zillow last checked: 8 hours ago
Listing updated: April 15, 2023 at 06:12pm
Listing courtesy of:
Beverly Lane 815-838-5200,
RE/MAX IMPACT
Bought with:
Jose Osuna
Coldwell Banker Realty
Source: MRED as distributed by MLS GRID,MLS#: 11733685
Facts & features
Interior
Bedrooms & bathrooms
- Bedrooms: 4
- Bathrooms: 3
- Full bathrooms: 2
- 1/2 bathrooms: 1
Primary bedroom
- Features: Bathroom (Full)
- Level: Second
- Area: 168 Square Feet
- Dimensions: 14X12
Bedroom 2
- Level: Second
- Area: 140 Square Feet
- Dimensions: 14X10
Bedroom 3
- Level: Second
- Area: 143 Square Feet
- Dimensions: 13X11
Bedroom 4
- Level: Lower
- Area: 130 Square Feet
- Dimensions: 13X10
Dining room
- Level: Main
- Area: 130 Square Feet
- Dimensions: 13X10
Family room
- Level: Lower
- Area: 273 Square Feet
- Dimensions: 21X13
Foyer
- Level: Main
- Area: 90 Square Feet
- Dimensions: 10X9
Kitchen
- Features: Kitchen (Eating Area-Table Space)
- Level: Main
- Area: 192 Square Feet
- Dimensions: 16X12
Laundry
- Level: Basement
- Area: 180 Square Feet
- Dimensions: 15X12
Living room
- Level: Main
- Area: 260 Square Feet
- Dimensions: 20X13
Heating
- Natural Gas
Cooling
- Central Air
Appliances
- Included: Range, Refrigerator, Washer, Dryer, Disposal, Water Softener Owned
Features
- Basement: Partially Finished,Crawl Space,Concrete,Partial
Interior area
- Total structure area: 0
- Total interior livable area: 1,990 sqft
Property
Parking
- Total spaces: 2
- Parking features: Concrete, Garage Door Opener, On Site, Garage Owned, Attached, Garage
- Attached garage spaces: 2
- Has uncovered spaces: Yes
Accessibility
- Accessibility features: No Disability Access
Features
- Levels: Tri-Level
Lot
- Size: 0.25 Acres
- Dimensions: 78 X 140
Details
- Parcel number: 2222161020330000
- Special conditions: None
Construction
Type & style
- Home type: SingleFamily
- Property subtype: Single Family Residence
Materials
- Vinyl Siding, Brick
Condition
- New construction: No
- Year built: 1973
Utilities & green energy
- Electric: Circuit Breakers
- Sewer: Public Sewer
- Water: Public
Community & neighborhood
Community
- Community features: Curbs, Sidewalks, Street Lights, Street Paved
Location
- Region: Beecher
Other
Other facts
- Listing terms: FHA
- Ownership: Fee Simple
Price history
| Date | Event | Price |
|---|---|---|
| 4/14/2023 | Sold | $250,000+7.8%$126/sqft |
Source: | ||
| 3/15/2023 | Contingent | $232,000$117/sqft |
Source: | ||
| 3/9/2023 | Listed for sale | $232,000+23.1%$117/sqft |
Source: | ||
| 7/7/2005 | Sold | $188,500$95/sqft |
Source: Public Record Report a problem | ||
Public tax history
| Year | Property taxes | Tax assessment |
|---|---|---|
| 2023 | $5,103 +8.4% | $71,836 +9% |
| 2022 | $4,709 -3.3% | $65,880 +7.9% |
| 2021 | $4,868 +4.2% | $61,056 +7.2% |
Find assessor info on the county website
Neighborhood: 60401
Nearby schools
GreatSchools rating
- 9/10Beecher Elementary SchoolGrades: PK-5Distance: 0.5 mi
- 7/10Beecher Junior High SchoolGrades: 6-8Distance: 0.8 mi
- 6/10Beecher High SchoolGrades: 9-12Distance: 0.3 mi
Schools provided by the listing agent
- District: 200U
Source: MRED as distributed by MLS GRID. This data may not be complete. We recommend contacting the local school district to confirm school assignments for this home.
Get a cash offer in 3 minutes
Find out how much your home could sell for in as little as 3 minutes with a no-obligation cash offer.
Estimated market value$306,200
Get a cash offer in 3 minutes
Find out how much your home could sell for in as little as 3 minutes with a no-obligation cash offer.
Estimated market value
$306,200
