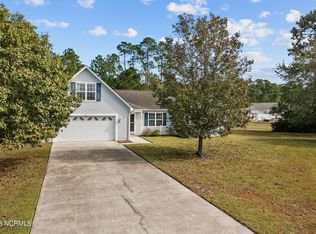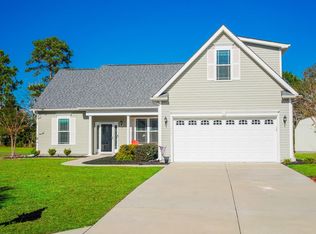Sold for $320,000
$320,000
532 Cedar Ridge Rd., Shallotte, NC 28470
3beds
1,781sqft
Single Family Residence
Built in 2003
0.31 Acres Lot
$298,700 Zestimate®
$180/sqft
$2,059 Estimated rent
Home value
$298,700
$278,000 - $320,000
$2,059/mo
Zestimate® history
Loading...
Owner options
Explore your selling options
What's special
Outstanding versatility awaits in this three bedroom/ two bathroom home in Green Bay Village with no POA dues. Sitting at the end of the cul-de-sac this home provides everything you'll need to make a wonderful permanent residence at the beach. The large living room and dining area sit just off the kitchen. Floor plan has a split bedroom design with a huge bonus room over the garage, plus an unfinished storage room that could be future living space! Huge rear deck which is partially covered, great detached storage shed and a large fenced rear backyard. Location is near area shopping, dining and schools.
Zillow last checked: 8 hours ago
Listing updated: December 13, 2023 at 11:38am
Listed by:
Craig Helmecki 910-393-9094,
RE/MAX at The Beach / Calabash,
Cheryl Helmecki 910-279-4610,
RE/MAX at The Beach / Calabash
Bought with:
AGENT .NON-MLS
ICE Mortgage Technology INC
Source: CCAR,MLS#: 2321089
Facts & features
Interior
Bedrooms & bathrooms
- Bedrooms: 3
- Bathrooms: 2
- Full bathrooms: 2
Primary bedroom
- Features: Ceiling Fan(s), Main Level Master, Walk-In Closet(s)
Primary bedroom
- Dimensions: 13.33x15
Bedroom 1
- Dimensions: 11.5x11.75
Bedroom 2
- Dimensions: 11.5x11.75
Primary bathroom
- Features: Dual Sinks, Tub Shower
Dining room
- Features: Kitchen/Dining Combo
Dining room
- Dimensions: 9.5x9.5
Kitchen
- Features: Pantry
Kitchen
- Dimensions: 9.33x10
Living room
- Features: Ceiling Fan(s), Vaulted Ceiling(s)
Living room
- Dimensions: 15.18x19.2
Other
- Features: Bedroom on Main Level
Heating
- Central, Electric
Cooling
- Central Air
Appliances
- Included: Dishwasher, Disposal, Microwave, Range, Refrigerator, Dryer, Washer
- Laundry: Washer Hookup
Features
- Split Bedrooms, Window Treatments, Bedroom on Main Level
- Flooring: Carpet, Laminate, Tile
- Doors: Insulated Doors, Storm Door(s)
Interior area
- Total structure area: 2,364
- Total interior livable area: 1,781 sqft
Property
Parking
- Total spaces: 6
- Parking features: Attached, Garage, Two Car Garage, Garage Door Opener
- Attached garage spaces: 2
Features
- Levels: One and One Half
- Stories: 1
- Patio & porch: Deck, Front Porch
- Exterior features: Deck, Storage
Lot
- Size: 0.31 Acres
- Dimensions: 39 x 112 x 78 x 113 x 118
- Features: Cul-De-Sac, City Lot
Details
- Additional parcels included: ,
- Parcel number: 182BB041
- Zoning: Res
- Special conditions: None
Construction
Type & style
- Home type: SingleFamily
- Architectural style: Ranch
- Property subtype: Single Family Residence
Materials
- Vinyl Siding
- Foundation: Slab
Condition
- Resale
- Year built: 2003
Utilities & green energy
- Water: Public
- Utilities for property: Cable Available, Electricity Available, Phone Available, Sewer Available, Water Available
Green energy
- Energy efficient items: Doors, Windows
Community & neighborhood
Security
- Security features: Smoke Detector(s)
Location
- Region: Shallotte
- Subdivision: Green Bay Village
HOA & financial
HOA
- Has HOA: No
Other
Other facts
- Listing terms: Cash,Conventional
Price history
| Date | Event | Price |
|---|---|---|
| 12/13/2023 | Sold | $320,000-3%$180/sqft |
Source: | ||
| 11/10/2023 | Contingent | $329,900$185/sqft |
Source: | ||
| 11/2/2023 | Price change | $329,900-2.9%$185/sqft |
Source: | ||
| 10/17/2023 | Listed for sale | $339,900$191/sqft |
Source: | ||
Public tax history
Tax history is unavailable.
Neighborhood: 28470
Nearby schools
GreatSchools rating
- 2/10Supply ElementaryGrades: PK-5Distance: 6.6 mi
- 3/10Shallotte MiddleGrades: 6-8Distance: 2.5 mi
- 3/10West Brunswick HighGrades: 9-12Distance: 2.5 mi
Schools provided by the listing agent
- Middle: Shallotte Middle School
- High: West Brunswick High School
Source: CCAR. This data may not be complete. We recommend contacting the local school district to confirm school assignments for this home.

Get pre-qualified for a loan
At Zillow Home Loans, we can pre-qualify you in as little as 5 minutes with no impact to your credit score.An equal housing lender. NMLS #10287.

