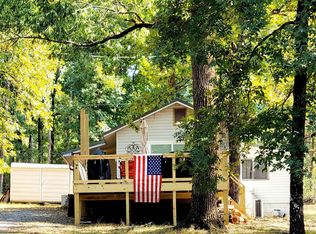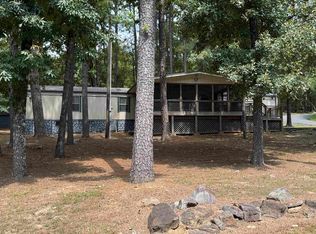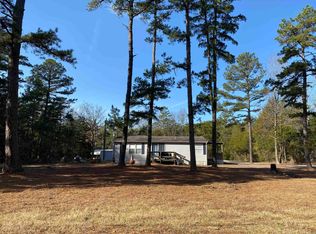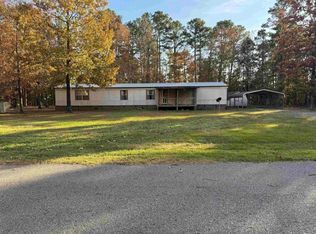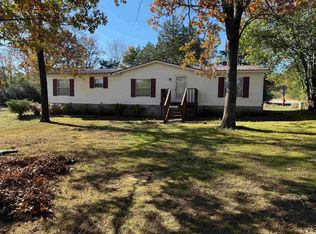532 Canyon Rd, Greers Ferry, AR 72067
What's special
- 180 days |
- 152 |
- 8 |
Zillow last checked: 8 hours ago
Listing updated: October 07, 2025 at 11:23pm
Danielle P Schopp 970-712-6373,
The Real Estate Center LLC 501-825-6222
Facts & features
Interior
Bedrooms & bathrooms
- Bedrooms: 3
- Bathrooms: 3
- Full bathrooms: 3
Rooms
- Room types: Den/Family Room, Office/Study, Sun Room, Workshop/Craft
Dining room
- Features: Kitchen/Dining Combo
Heating
- Space Heater, Zoned, Ductless
Cooling
- Window Unit(s)
Appliances
- Included: Free-Standing Range, Microwave, Electric Range, Dishwasher, Refrigerator, Gas Water Heater, Electric Water Heater
- Laundry: Washer Hookup, Electric Dryer Hookup
Features
- Walk-In Closet(s), Built-in Features, Ceiling Fan(s), Tile Counters, Pantry, Sheet Rock, Paneling, Vaulted Ceiling(s), Wood Ceiling, Primary Bed. Sitting Area, All Bedrooms Down
- Flooring: Carpet, Wood, Vinyl, Tile, Luxury Vinyl
- Basement: None
- Has fireplace: Yes
- Fireplace features: Gas Log
Interior area
- Total structure area: 2,056
- Total interior livable area: 2,056 sqft
Property
Parking
- Total spaces: 4
- Parking features: Garage, Carport, Four Car or More
- Has garage: Yes
- Has carport: Yes
Features
- Levels: One
- Stories: 1
- Patio & porch: Porch
- Exterior features: Storage, Shop, Dog Run
- Fencing: Partial
Lot
- Size: 0.45 Acres
- Dimensions: 149.60 x 140 x 149.56 x 140
- Features: Sloped, Level, Corner Lot, Resort Property, Wooded, Cleared, Extra Landscaping, Subdivided, River/Lake Area, Common to Golf Course, Common to Lake
Details
- Parcel number: 00204845000
Construction
Type & style
- Home type: MobileManufactured
- Architectural style: Traditional
- Property subtype: Mobile Home
Materials
- Metal/Vinyl Siding
- Foundation: Crawl Space, Not Permanent
- Roof: Metal
Condition
- New construction: No
- Year built: 1982
Utilities & green energy
- Electric: Electric-Co-op
- Gas: Gas-Propane/Butane
- Sewer: Septic Tank
- Water: Public, Well
- Utilities for property: Gas-Propane/Butane
Community & HOA
Community
- Features: No Fee
- Subdivision: FRONTIER CANYON
HOA
- Has HOA: No
Location
- Region: Greers Ferry
Financial & listing details
- Price per square foot: $70/sqft
- Tax assessed value: $96,245
- Annual tax amount: $384
- Date on market: 8/28/2025
- Listing terms: Cash
- Road surface type: Paved
(970) 712-6373
By pressing Contact Agent, you agree that the real estate professional identified above may call/text you about your search, which may involve use of automated means and pre-recorded/artificial voices. You don't need to consent as a condition of buying any property, goods, or services. Message/data rates may apply. You also agree to our Terms of Use. Zillow does not endorse any real estate professionals. We may share information about your recent and future site activity with your agent to help them understand what you're looking for in a home.
Estimated market value
Not available
Estimated sales range
Not available
$1,328/mo
Price history
Price history
| Date | Event | Price |
|---|---|---|
| 10/1/2025 | Price change | $144,900-2.8%$70/sqft |
Source: | ||
| 8/28/2025 | Listed for sale | $149,000$72/sqft |
Source: | ||
| 8/24/2025 | Listing removed | $149,000$72/sqft |
Source: | ||
| 7/24/2025 | Price change | $149,000-6.9%$72/sqft |
Source: | ||
| 8/23/2024 | Listed for sale | $160,000$78/sqft |
Source: | ||
| 8/22/2024 | Listing removed | $160,000$78/sqft |
Source: | ||
| 6/8/2024 | Price change | $160,000-5.6%$78/sqft |
Source: | ||
| 4/24/2024 | Price change | $169,500-3.1%$82/sqft |
Source: | ||
| 3/1/2024 | Price change | $175,000-3.3%$85/sqft |
Source: | ||
| 2/1/2024 | Price change | $181,000-4.2%$88/sqft |
Source: | ||
| 8/24/2023 | Listed for sale | $189,000+75%$92/sqft |
Source: | ||
| 7/13/2015 | Listing removed | $108,000$53/sqft |
Source: The Real Estate Center LLC #15001211 Report a problem | ||
| 5/18/2015 | Price change | $108,000-1.8%$53/sqft |
Source: The Real Estate Center LLC #15001211 Report a problem | ||
| 5/2/2015 | Price change | $110,000-8.3%$54/sqft |
Source: The Real Estate Center LLC #15001211 Report a problem | ||
| 4/1/2015 | Price change | $120,000-4%$58/sqft |
Source: The Real Estate Center #15001211 Report a problem | ||
| 1/18/2015 | Listed for sale | $125,000$61/sqft |
Source: The Real Estate Center LLC #15001211 Report a problem | ||
Public tax history
Public tax history
| Year | Property taxes | Tax assessment |
|---|---|---|
| 2024 | -- | $9,932 |
| 2023 | -- | $9,932 |
| 2022 | $9 | $9,932 |
| 2021 | $9 | $9,932 -34.1% |
| 2020 | $9 | $15,065 |
| 2019 | $9 -72.7% | $15,065 |
| 2018 | $34 | $15,065 |
| 2017 | $34 | $15,065 +51.7% |
| 2016 | $34 | $9,932 |
| 2015 | $34 -32.9% | $9,932 -4.2% |
| 2014 | $51 +49.1% | $10,368 +4.4% |
| 2013 | $34 | $9,932 +4.6% |
| 2012 | -- | $9,496 +3.7% |
| 2011 | -- | $9,161 +5% |
| 2010 | -- | $8,725 +4.5% |
| 2009 | -- | $8,346 +4.3% |
| 2008 | -- | $8,001 |
Find assessor info on the county website
BuyAbility℠ payment
Climate risks
Neighborhood: 72067
Nearby schools
GreatSchools rating
- 6/10West Side Elementary SchoolGrades: PK-6Distance: 5.2 mi
- 7/10West Side High SchoolGrades: 7-12Distance: 5.2 mi
Schools provided by the listing agent
- Elementary: Greers Ferry
- Middle: Greers Ferry
- High: Greers Ferry
Source: CARMLS. This data may not be complete. We recommend contacting the local school district to confirm school assignments for this home.
