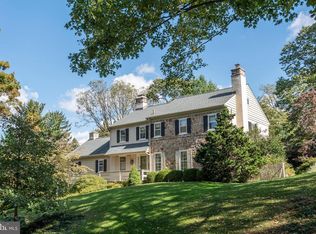Welcome to a charming French Colonial tucked away in a magical garden setting. A lovely 100 year old stone wall with a fountain stands watch over the Armand pool. Entering the two story foyer, one notes the old world charm, millwork with brick and hardwood flooring. Large living room, beautiful formal dining room with large window and deep sills. Kitchen with granite counters, under mount sink, dishwasher and electric stove. A large pantry complete with storage and supply closet is adjacent to the kitchen with outside exits to the two car attached garage and a large screened in porch with brick flooring. Powder Room. The Breakfast area views the greenhouse with brick flooring and a hot tub and is adjacent to the Family Room with a wood fireplace, floor to ceiling brick surround, a built in bar and outside exit to the patio, hardscaped entertainment area and pool. Enjoy a first floor main bedroom with three closets and dressing area. Main bathroom with shower and double vanities. Office or second bedroom with double closets. Hall bath and Laundry complete the first floor. The second floor hosts two bedrooms both with double closets and an adjacent bath with a tub shower and dressing table. There is a huge storage room that could very easily become a fifth bedroom. Unfinished basement, gas heat, stucco over block construction built by Sherman Reed. The home is situated on a quiet cul-de-sac street in Villanova.....ready and waiting for the new buyer. 2022-06-19
This property is off market, which means it's not currently listed for sale or rent on Zillow. This may be different from what's available on other websites or public sources.

