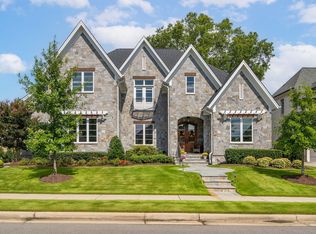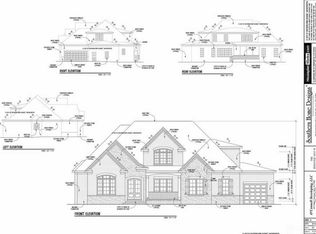Fantastic new build 2 story custom home in Preston by renowned Reward Builders, Inc! This spacious plan has everything you have been asking for including both a study and a large in law suite with private bath on the first floor. Huge upstairs owners suite with one of the biggest walk in closets we have seen. Capacious bonus room opens into a private media room, a must have in today's modern home. Walk up 3rd floor storage space that could be finished later. Roomy kitchen/family room and covered porch.
This property is off market, which means it's not currently listed for sale or rent on Zillow. This may be different from what's available on other websites or public sources.

