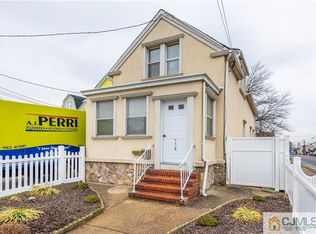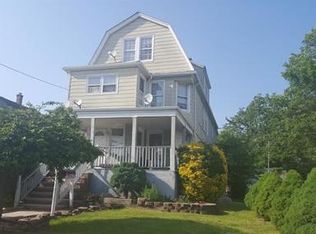Sold for $420,000 on 08/04/23
$420,000
532 Brace Ave, Perth Amboy, NJ 08861
4beds
976sqft
Single Family Residence
Built in 1899
3,323.63 Square Feet Lot
$471,900 Zestimate®
$430/sqft
$3,254 Estimated rent
Home value
$471,900
$448,000 - $495,000
$3,254/mo
Zestimate® history
Loading...
Owner options
Explore your selling options
What's special
This 3-bedroom home with 2 full baths has a beautifully finished basement with separate entrance and additional bedroom will be perfect for anyone searching for a home they could move right into and enjoy! The home is located within easy access to everything you need from transportation routes to NYC, including ferry, train, and highways, to shopping, restaurants, schools, and recreational activities. The home has a driveway that can accommodate up to 3 vehicles, which leads right into the backyard oasis. From the front of the home, you enter into the spacious living room, followed by the first bedroom on the main floor and a convenient office space right outside of it. Head through the eat in kitchen with space for a dining table for those romantic evening dinners. The rear entry gives access to the fully finished basement hosting 1 full bath, an additional bedroom, laundry area, and sitting area. The 2nd floor hosts 2 spacious & airy rooms giving full privacy when you need to relax. Adding to the comfort, the central air throughout the home will keep you feeling your best in any weather. To top it all off, keep your utility bills to a minimum with the help of the solar panels already installed on the home. Schedule your tour today and make this your next home!
Zillow last checked: 8 hours ago
Listing updated: September 26, 2023 at 08:38pm
Listed by:
DEVIN JUAREZ,
BETTER HOMES &GARDENS RE ELITE 908-316-8530
Source: All Jersey MLS,MLS#: 2312230R
Facts & features
Interior
Bedrooms & bathrooms
- Bedrooms: 4
- Bathrooms: 2
- Full bathrooms: 2
Primary bedroom
- Features: 1st Floor
- Level: First
Bathroom
- Features: Stall Shower
Dining room
- Features: Living Dining Combo
Kitchen
- Features: Eat-in Kitchen
Basement
- Area: 0
Heating
- Forced Air
Cooling
- Central Air
Appliances
- Included: Gas Range/Oven, Microwave, Gas Water Heater
Features
- 1 Bedroom, Kitchen, Living Room, Bath Main, Dining Room, 2 Bedrooms, None, Den/Study, Additional Bath, Additional Bedroom, Other Room(s)
- Flooring: Ceramic Tile, Laminate, Wood
- Basement: Full, Finished, Bath Full, Bedroom, Exterior Entry, Interior Entry, Laundry Facilities
- Has fireplace: No
Interior area
- Total structure area: 976
- Total interior livable area: 976 sqft
Property
Parking
- Parking features: 1 Car Width, 3 Cars Deep, Driveway
- Has uncovered spaces: Yes
Features
- Levels: Two, See Remarks
- Stories: 2
- Patio & porch: Porch, Patio
- Exterior features: Open Porch(es), Patio
Lot
- Size: 3,323 sqft
- Dimensions: 133.00 x 25.00
- Features: Near Shopping, See Remarks, Level
Details
- Parcel number: 1600284000000046
- Zoning: C-1
Construction
Type & style
- Home type: SingleFamily
- Architectural style: Colonial
- Property subtype: Single Family Residence
Materials
- Roof: Asphalt, See Remarks
Condition
- Year built: 1899
Utilities & green energy
- Gas: Natural Gas
- Sewer: Public Sewer
- Water: Public
- Utilities for property: Electricity Connected, Natural Gas Connected
Community & neighborhood
Location
- Region: Perth Amboy
Other
Other facts
- Ownership: Fee Simple
Price history
| Date | Event | Price |
|---|---|---|
| 8/4/2023 | Sold | $420,000+9.1%$430/sqft |
Source: | ||
| 6/9/2023 | Contingent | $385,000$394/sqft |
Source: | ||
| 6/9/2023 | Pending sale | $385,000$394/sqft |
Source: | ||
| 5/14/2023 | Listed for sale | $385,000+63.8%$394/sqft |
Source: | ||
| 9/19/2019 | Sold | $235,000-1.7%$241/sqft |
Source: Public Record | ||
Public tax history
| Year | Property taxes | Tax assessment |
|---|---|---|
| 2025 | $6,438 | $213,400 |
| 2024 | $6,438 +12.4% | $213,400 +12.1% |
| 2023 | $5,730 +1.2% | $190,300 |
Find assessor info on the county website
Neighborhood: 08861
Nearby schools
GreatSchools rating
- 5/10Samuel E Shull Middle SchoolGrades: 5-8Distance: 0.4 mi
- 1/10Perth Amboy High SchoolGrades: 9-12Distance: 0.6 mi
- 3/10James J. Flynn Elementary SchoolGrades: K-4Distance: 0.8 mi
Get a cash offer in 3 minutes
Find out how much your home could sell for in as little as 3 minutes with a no-obligation cash offer.
Estimated market value
$471,900
Get a cash offer in 3 minutes
Find out how much your home could sell for in as little as 3 minutes with a no-obligation cash offer.
Estimated market value
$471,900

