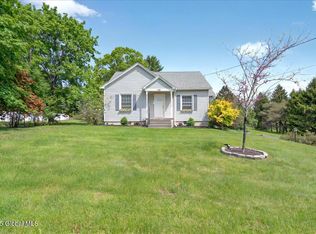Closed
$405,000
532 Boght Road, Cohoes, NY 12047
3beds
1,614sqft
Single Family Residence, Residential
Built in 1967
0.34 Acres Lot
$414,600 Zestimate®
$251/sqft
$2,424 Estimated rent
Home value
$414,600
$369,000 - $468,000
$2,424/mo
Zestimate® history
Loading...
Owner options
Explore your selling options
What's special
Located in the North Colonie School District, this spacious ranch offers easy first-floor living and a flexible layout ideal for extended family or guests. The open kitchen features upgraded cabinets and granite countertops, while the great room impresses with a cathedral ceiling, gas fireplace, and floor-to-ceiling windows. The finished walkout basement adds nearly 1,300 sq ft of additional living space with in-law potential featuring a family room, dry bar, full bath, and bright sunroom. Additional highlights include a main-level bedroom, full bath, and laundry, plus a generator, hardwood floors, and a Trex deck overlooking a wooded backdrop.
Zillow last checked: 8 hours ago
Listing updated: September 16, 2025 at 07:10am
Listed by:
Jill Greaux 518-878-6343,
CM Fox Real Estate
Bought with:
Laura Relation, 10401290934
North 40 Real Estate LLC
Source: Global MLS,MLS#: 202515017
Facts & features
Interior
Bedrooms & bathrooms
- Bedrooms: 3
- Bathrooms: 3
- Full bathrooms: 2
- 1/2 bathrooms: 1
Primary bedroom
- Level: First
Bedroom
- Level: First
Bedroom
- Level: Basement
Primary bathroom
- Level: First
Full bathroom
- Level: First
Full bathroom
- Level: Basement
Other
- Level: Basement
Family room
- Level: Basement
Great room
- Level: First
Kitchen
- Level: First
Living room
- Level: First
Other
- Level: Basement
Other
- Level: Basement
Heating
- Fireplace Insert, Forced Air, Natural Gas
Cooling
- None
Appliances
- Included: Convection Oven, Dryer, Microwave, Range, Range Hood, Refrigerator, Washer
Features
- Basement: Exterior Entry,Finished,Heated,Interior Entry,Walk-Out Access
- Number of fireplaces: 1
Interior area
- Total structure area: 1,614
- Total interior livable area: 1,614 sqft
- Finished area above ground: 1,614
- Finished area below ground: 1,362
Property
Parking
- Total spaces: 8
- Parking features: Off Street, Paved, Attached, Driveway
- Garage spaces: 1
- Has uncovered spaces: Yes
Lot
- Size: 0.34 Acres
Details
- Parcel number: 012689 10.1210
- Special conditions: 48 Hour Contingency
Construction
Type & style
- Home type: SingleFamily
- Architectural style: Ranch
- Property subtype: Single Family Residence, Residential
Materials
- Brick, Vinyl Siding
Condition
- New construction: No
- Year built: 1967
Utilities & green energy
- Sewer: Public Sewer
- Water: Public
Community & neighborhood
Location
- Region: Cohoes
Price history
| Date | Event | Price |
|---|---|---|
| 7/25/2025 | Sold | $405,000-4.7%$251/sqft |
Source: | ||
| 6/9/2025 | Pending sale | $425,000$263/sqft |
Source: | ||
| 5/21/2025 | Listed for sale | $425,000$263/sqft |
Source: | ||
| 4/16/2025 | Pending sale | $425,000$263/sqft |
Source: | ||
| 4/10/2025 | Listed for sale | $425,000$263/sqft |
Source: | ||
Public tax history
| Year | Property taxes | Tax assessment |
|---|---|---|
| 2024 | -- | $134,600 |
| 2023 | -- | $134,600 +16.4% |
| 2022 | -- | $115,600 |
Find assessor info on the county website
Neighborhood: 12047
Nearby schools
GreatSchools rating
- 7/10Boght Hills SchoolGrades: K-5Distance: 1.3 mi
- 6/10Shaker Junior High SchoolGrades: 6-8Distance: 3.4 mi
- 8/10Shaker High SchoolGrades: 9-12Distance: 3.7 mi
Schools provided by the listing agent
- High: Shaker HS
Source: Global MLS. This data may not be complete. We recommend contacting the local school district to confirm school assignments for this home.
