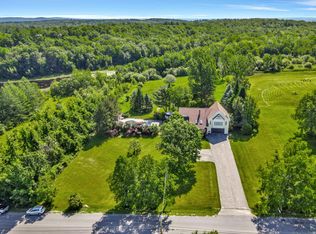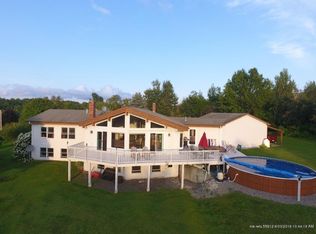Bring your toothbrush - it's all you'll need! This one literally has it all. Seller is willing to sell with most furnishings. This gorgeous 'Florida' home has been extensively renovated to provide a comfortable, safe, stress free home for a very long tome! Eat in kitchen has new black quartz countertops/white cabinets, hardwood flooring and patio doors out to the new beautiful patio with composite decking where you can sit and enjoy your morning coffee or an evening barbecue with friends. Oversized living area overlooks the back yard and the formal dining room. Off the living area is the oversized master suite with tray ceilings and laundry area in the master bath. Two bedrooms in the back share a completely remodeled second full bath. The basement has 8' ceilings and a walk in entrance for additional finished space possibilities. The oversized garage (24'x36') has been raised and leveled with a new concrete floor and has ample space for all your outdoor toys - and your vehicles! New roof and gutters and so many more improvements. This is a beautiful home in a very nice location. Call for your showing today
This property is off market, which means it's not currently listed for sale or rent on Zillow. This may be different from what's available on other websites or public sources.


