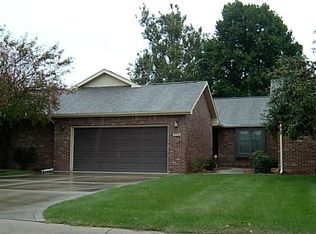Sold
$250,000
532 Beech Ln, Pendleton, IN 46064
2beds
1,257sqft
Residential, Condominium
Built in 1990
-- sqft lot
$259,500 Zestimate®
$199/sqft
$1,377 Estimated rent
Home value
$259,500
$236,000 - $288,000
$1,377/mo
Zestimate® history
Loading...
Owner options
Explore your selling options
What's special
Hard to find condo in Pendleton under $300k. 2 bedroom and 2 full bath open concept in excellent condition with new GFA furnace and vinyl plank floors. It conveniently includes a laundry room with 1 year old washer & dryer and a utility sink off of the attached 2 car garage. Living room opens up to a beautiful finished sun room and it also has a deck in the back.
Zillow last checked: 8 hours ago
Listing updated: May 13, 2024 at 12:29pm
Listing Provided by:
Kenneth Miller 765-425-3245,
F.C. Tucker/Prosperity
Bought with:
Justin Bryant
Highgarden Real Estate
Source: MIBOR as distributed by MLS GRID,MLS#: 21971829
Facts & features
Interior
Bedrooms & bathrooms
- Bedrooms: 2
- Bathrooms: 2
- Full bathrooms: 2
- Main level bathrooms: 2
- Main level bedrooms: 2
Primary bedroom
- Features: Vinyl Plank
- Level: Main
- Area: 154 Square Feet
- Dimensions: 11x14
Bedroom 2
- Features: Vinyl Plank
- Level: Main
- Area: 120 Square Feet
- Dimensions: 10x12
Kitchen
- Features: Vinyl Plank
- Level: Main
- Area: 252 Square Feet
- Dimensions: 14x18
Living room
- Features: Vinyl Plank
- Level: Main
- Area: 260 Square Feet
- Dimensions: 13x20
Sun room
- Features: Vinyl Plank
- Level: Main
- Area: 99 Square Feet
- Dimensions: 9x11
Heating
- Forced Air
Cooling
- Has cooling: Yes
Appliances
- Included: Dishwasher, Dryer, Electric Water Heater, Disposal, Kitchen Exhaust, Microwave, Electric Oven, Refrigerator, Washer, Water Softener Owned
Features
- Attic Pull Down Stairs, Breakfast Bar, Hardwood Floors, Eat-in Kitchen
- Flooring: Hardwood
- Windows: Wood Frames, Wood Work Stained
- Has basement: No
- Attic: Pull Down Stairs
- Common walls with other units/homes: 1 Common Wall
Interior area
- Total structure area: 1,257
- Total interior livable area: 1,257 sqft
Property
Parking
- Total spaces: 2
- Parking features: Attached, Concrete, Garage Door Opener, Side Load Garage
- Attached garage spaces: 2
Features
- Levels: One
- Stories: 1
- Entry location: Ground Level
- Patio & porch: Glass Enclosed
Details
- Parcel number: 481416200100000013
- Horse amenities: None
Construction
Type & style
- Home type: Condo
- Architectural style: Ranch
- Property subtype: Residential, Condominium
- Attached to another structure: Yes
Materials
- Brick
- Foundation: Block
Condition
- New construction: No
- Year built: 1990
Utilities & green energy
- Electric: 200+ Amp Service
- Water: Municipal/City
Community & neighborhood
Location
- Region: Pendleton
- Subdivision: Deerfield
HOA & financial
HOA
- Has HOA: Yes
- HOA fee: $675 quarterly
- Services included: Association Home Owners, Lawncare, Maintenance Grounds, Maintenance Structure
- Association phone: 765-623-0879
Price history
| Date | Event | Price |
|---|---|---|
| 5/10/2024 | Sold | $250,000-3.8%$199/sqft |
Source: | ||
| 4/10/2024 | Pending sale | $260,000$207/sqft |
Source: | ||
| 4/2/2024 | Listed for sale | $260,000+10.6%$207/sqft |
Source: | ||
| 3/16/2023 | Sold | $235,000-2%$187/sqft |
Source: | ||
| 2/24/2023 | Pending sale | $239,900$191/sqft |
Source: | ||
Public tax history
| Year | Property taxes | Tax assessment |
|---|---|---|
| 2024 | $521 -14.7% | $184,600 +26.2% |
| 2023 | $611 +36.3% | $146,300 +1% |
| 2022 | $449 +5.4% | $144,900 +8.2% |
Find assessor info on the county website
Neighborhood: 46064
Nearby schools
GreatSchools rating
- 8/10Pendleton Elementary SchoolGrades: PK-6Distance: 1 mi
- 5/10Pendleton Heights Middle SchoolGrades: 7-8Distance: 1.4 mi
- 9/10Pendleton Heights High SchoolGrades: 9-12Distance: 1.1 mi
Schools provided by the listing agent
- Middle: Pendleton Heights Middle School
- High: Pendleton Heights High School
Source: MIBOR as distributed by MLS GRID. This data may not be complete. We recommend contacting the local school district to confirm school assignments for this home.
Get a cash offer in 3 minutes
Find out how much your home could sell for in as little as 3 minutes with a no-obligation cash offer.
Estimated market value
$259,500
