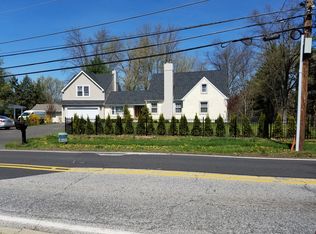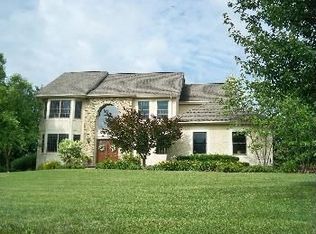Sold for $632,000
$632,000
532 Babylon Rd, Ambler, PA 19002
3beds
2,232sqft
Single Family Residence
Built in 1953
0.93 Acres Lot
$646,500 Zestimate®
$283/sqft
$3,007 Estimated rent
Home value
$646,500
$601,000 - $698,000
$3,007/mo
Zestimate® history
Loading...
Owner options
Explore your selling options
What's special
Professional Photos coming on Weds. Nestled in a quiet corner of Ambler within sought-after Horsham Township, this warm and welcoming 3-bedroom, 2-bath home has been lovingly cared for and maintained over the years. From the moment you arrive, you'll appreciate the thoughtful details and enduring charm that make this home truly special. The first floor features a spacious primary bedroom and a beautifully updated full bath, complete with a jetted tub and stall shower for added comfort. Gleaming hardwood floors flow throughout the home, adding timeless appeal and warmth to every room. The heart of the home is a custom kitchen, outfitted with inlaid cabinetry and designed for both function and style. Adjacent, a large family room offers plenty of space for gathering and relaxing. The formal living room is centered on a stone fireplace, great cozy evenings home. Step outside to enjoy the covered rear porch, perfect for morning coffee or evening unwinding, while taking in views of the expansive backyard. The porch is built on footings, offering potential for future enclosure or expansion. Rounding out the property is an oversized two-car detached garage—ideal for storage, hobbies, or workshop space. The basement is large and walk out, this space feels great and will be perfect for your ideal use. The current owners have loved this home and it shows.
Zillow last checked: 8 hours ago
Listing updated: June 16, 2025 at 05:02pm
Listed by:
Victoria Sweitzer 267-767-6616,
RE/MAX Centre Realtors
Bought with:
NANCY McHenry, 2075412
Coldwell Banker Hearthside
Source: Bright MLS,MLS#: PAMC2140226
Facts & features
Interior
Bedrooms & bathrooms
- Bedrooms: 3
- Bathrooms: 2
- Full bathrooms: 2
- Main level bathrooms: 1
- Main level bedrooms: 1
Primary bedroom
- Level: Main
- Area: 165 Square Feet
- Dimensions: 11 X 15
Primary bedroom
- Level: Unspecified
Bedroom 1
- Level: Upper
- Area: 165 Square Feet
- Dimensions: 11 X 15
Bedroom 2
- Level: Upper
- Area: 132 Square Feet
- Dimensions: 11 X 12
Other
- Features: Attic - Floored
- Level: Unspecified
Dining room
- Level: Main
- Area: 182 Square Feet
- Dimensions: 13 X 14
Kitchen
- Features: Kitchen - Electric Cooking
- Level: Main
- Area: 108 Square Feet
- Dimensions: 9 X 12
Living room
- Level: Main
- Area: 240 Square Feet
- Dimensions: 12 X 20
Other
- Description: DEN
- Level: Upper
- Area: 168 Square Feet
- Dimensions: 12 X 14
Other
- Description: OFFICE
- Level: Upper
- Area: 77 Square Feet
- Dimensions: 7 X 11
Heating
- Hot Water, Natural Gas
Cooling
- Central Air, Electric
Appliances
- Included: Self Cleaning Oven, Gas Water Heater, Water Heater
- Laundry: In Basement
Features
- Eat-in Kitchen
- Flooring: Wood
- Basement: Full,Unfinished,Exterior Entry
- Number of fireplaces: 1
- Fireplace features: Stone
Interior area
- Total structure area: 2,232
- Total interior livable area: 2,232 sqft
- Finished area above ground: 2,232
- Finished area below ground: 0
Property
Parking
- Parking features: Other
Accessibility
- Accessibility features: None
Features
- Levels: One and One Half
- Stories: 1
- Patio & porch: Porch
- Pool features: None
Lot
- Size: 0.93 Acres
- Dimensions: 150.00 x 0.00
- Features: Level, Open Lot, Wooded, Front Yard, Rear Yard, SideYard(s)
Details
- Additional structures: Above Grade, Below Grade
- Parcel number: 360000439002
- Zoning: R2
- Special conditions: Standard
Construction
Type & style
- Home type: SingleFamily
- Architectural style: Cape Cod
- Property subtype: Single Family Residence
Materials
- Masonry
- Foundation: Brick/Mortar
- Roof: Pitched,Shingle
Condition
- New construction: No
- Year built: 1953
Utilities & green energy
- Electric: 60 Amp Service
- Sewer: Public Sewer
- Water: Public
- Utilities for property: Cable Connected
Community & neighborhood
Location
- Region: Ambler
- Subdivision: Ambler
- Municipality: HORSHAM TWP
Other
Other facts
- Listing agreement: Exclusive Right To Sell
- Listing terms: Conventional,VA Loan,FHA 203(b)
- Ownership: Fee Simple
Price history
| Date | Event | Price |
|---|---|---|
| 6/16/2025 | Sold | $632,000+5.3%$283/sqft |
Source: | ||
| 5/20/2025 | Pending sale | $600,000$269/sqft |
Source: | ||
| 5/14/2025 | Listed for sale | $600,000+265.9%$269/sqft |
Source: | ||
| 4/15/1999 | Sold | $164,000$73/sqft |
Source: Public Record Report a problem | ||
Public tax history
| Year | Property taxes | Tax assessment |
|---|---|---|
| 2025 | $7,055 +6.3% | $171,210 |
| 2024 | $6,635 | $171,210 |
| 2023 | $6,635 +7% | $171,210 |
Find assessor info on the county website
Neighborhood: 19002
Nearby schools
GreatSchools rating
- 6/10Simmons El SchoolGrades: K-5Distance: 0.7 mi
- 8/10Keith Valley Middle SchoolGrades: 6-8Distance: 3 mi
- 7/10Hatboro-Horsham Senior High SchoolGrades: 9-12Distance: 1 mi
Schools provided by the listing agent
- High: Hatboro-horsham
- District: Hatboro-horsham
Source: Bright MLS. This data may not be complete. We recommend contacting the local school district to confirm school assignments for this home.
Get a cash offer in 3 minutes
Find out how much your home could sell for in as little as 3 minutes with a no-obligation cash offer.
Estimated market value$646,500
Get a cash offer in 3 minutes
Find out how much your home could sell for in as little as 3 minutes with a no-obligation cash offer.
Estimated market value
$646,500

