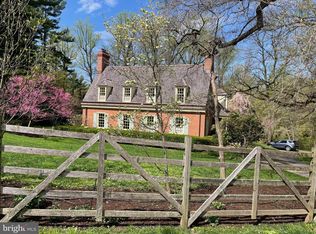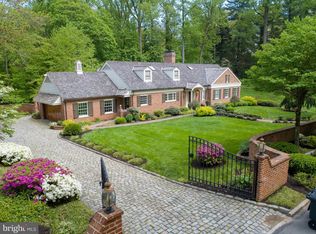Sold for $2,100,000
$2,100,000
532 Avonwood Rd, Haverford, PA 19041
5beds
3,892sqft
Single Family Residence
Built in 1949
0.87 Acres Lot
$2,565,200 Zestimate®
$540/sqft
$6,102 Estimated rent
Home value
$2,565,200
$2.31M - $2.87M
$6,102/mo
Zestimate® history
Loading...
Owner options
Explore your selling options
What's special
This Northside Haverford classic stone colonial is the special home you’ve been waiting for; nestled on a private property along one of Lower Merion's most sought after streets, within walking distance to the Merion Cricket Club, as well as the shops and restaurants in Haverford Square and the Haverford train station. The flagstone back patio and private yard surrounded by mature plantings provides an oasis for entertaining or enjoying a peaceful retreat. A warm welcome awaits at the gracious front entrance of this beautiful home with numerous architectural delights, including black walnut random width pegged floors, deep silled oversized windows, arched doorways and four wood burning fireplaces. Upon entering through the front hall, a generously sized, light-filled living room greets you, spanning the width of the house and featuring a fireplace framed by a handsome mantel. Floor-to-ceiling windows at the back overlook the flagstone patio, bathing the room in natural light. The adjacent dining room, with its floor-to-ceiling windows and access to the back patio, serves as an ideal space for entertaining. A cozy study offers built-in cabinetry and a fireplace. The kitchen showcases Kountry Kraft custom cherry cabinets, granite counters, high-end appliances, and an abundance of windows providing ample natural light. With counter seating and a breakfast room area, this space becomes a perfect gathering spot, seamlessly connected to the flagstone patio and backyard. Up several steps from the kitchen, a family room awaits, featuring custom built-in cabinets, a fireplace, a soaring ceiling, and a large palladium window. Additional steps off the kitchen lead to where the 5th bedroom with a half bath and a Murphy bed (currently used as an office) offers a private and versatile space. The side entrance boasts a convenient mudroom area feeding into the kitchen with closets, a laundry room, and a half bath. The first floor also includes a front hall half bath and several closets. The second level encompasses an inviting primary suite with a fireplace, closets with built-ins, and an ensuite bath. The second bedroom has its own ensuite bath, while the third and fourth bedrooms share another bathroom. All bedrooms feature spacious layouts and custom built closet interiors. A walk-up full attic provides ample storage space. The lower level expands the living space with a family room, workout room, sauna, full bath, and unfinished utility and storage space, complete with an outside entrance. An attached 2-car garage, storage area with an outside entrance, and a garden shed complete the property. The spacious back yard is completely fenced in. Easy access to Center City, Philadelphia Airport, and the full array of attractions that the Main Line has to offer. Lower Merion award winning schools.
Zillow last checked: 8 hours ago
Listing updated: April 12, 2024 at 04:26am
Listed by:
Betsy Hamilton 610-246-8994,
BHHS Fox & Roach-Haverford,
Co-Listing Agent: Sarah Thompson Hamilton Heller 617-233-6995,
BHHS Fox & Roach-Haverford
Bought with:
Reggie Hunt, RS147116A
Kurfiss Sotheby's International Realty
Source: Bright MLS,MLS#: PAMC2096852
Facts & features
Interior
Bedrooms & bathrooms
- Bedrooms: 5
- Bathrooms: 7
- Full bathrooms: 4
- 1/2 bathrooms: 3
- Main level bathrooms: 3
- Main level bedrooms: 1
Basement
- Area: 0
Heating
- Forced Air, Heat Pump, Natural Gas
Cooling
- Central Air, Electric
Appliances
- Included: Microwave, Cooktop, Dishwasher, Disposal, Double Oven, Oven, Gas Water Heater
- Laundry: Main Level, Has Laundry, Laundry Room
Features
- Attic, Built-in Features, Cedar Closet(s), Family Room Off Kitchen, Formal/Separate Dining Room, Eat-in Kitchen, Sauna
- Flooring: Hardwood, Carpet, Wood
- Windows: Palladian, Skylight(s)
- Basement: Partially Finished,Exterior Entry,Heated,Full
- Number of fireplaces: 4
- Fireplace features: Wood Burning
Interior area
- Total structure area: 3,892
- Total interior livable area: 3,892 sqft
- Finished area above ground: 3,892
- Finished area below ground: 0
Property
Parking
- Total spaces: 10
- Parking features: Garage Faces Side, Attached, Driveway
- Attached garage spaces: 2
- Uncovered spaces: 8
Accessibility
- Accessibility features: None
Features
- Levels: Two
- Stories: 2
- Patio & porch: Patio
- Exterior features: Awning(s)
- Pool features: None
- Fencing: Back Yard
Lot
- Size: 0.87 Acres
- Dimensions: 119.00 x 0.00
Details
- Additional structures: Above Grade, Below Grade
- Parcel number: 400003028001
- Zoning: RES
- Special conditions: Standard
Construction
Type & style
- Home type: SingleFamily
- Architectural style: Colonial
- Property subtype: Single Family Residence
Materials
- Stone
- Foundation: Stone
Condition
- New construction: No
- Year built: 1949
Utilities & green energy
- Sewer: Public Sewer
- Water: Public
Community & neighborhood
Security
- Security features: Security System
Location
- Region: Haverford
- Subdivision: None Available
- Municipality: LOWER MERION TWP
Other
Other facts
- Listing agreement: Exclusive Agency
- Ownership: Fee Simple
Price history
| Date | Event | Price |
|---|---|---|
| 4/12/2024 | Sold | $2,100,000+13.6%$540/sqft |
Source: | ||
| 3/15/2024 | Pending sale | $1,849,000$475/sqft |
Source: | ||
| 3/14/2024 | Contingent | $1,849,000$475/sqft |
Source: | ||
| 3/14/2024 | Listed for sale | $1,849,000$475/sqft |
Source: | ||
Public tax history
| Year | Property taxes | Tax assessment |
|---|---|---|
| 2025 | $22,328 +5% | $515,900 |
| 2024 | $21,261 | $515,900 |
| 2023 | $21,261 +4.9% | $515,900 |
Find assessor info on the county website
Neighborhood: 19041
Nearby schools
GreatSchools rating
- 8/10Gladwyne SchoolGrades: K-4Distance: 1.4 mi
- 8/10BLACK ROCK MSGrades: 5-8Distance: 2.7 mi
- 10/10Harriton Senior High SchoolGrades: 9-12Distance: 1.6 mi
Schools provided by the listing agent
- Elementary: Gladwyne
- Middle: Black Rock
- High: Harriton Senior
- District: Lower Merion
Source: Bright MLS. This data may not be complete. We recommend contacting the local school district to confirm school assignments for this home.
Get a cash offer in 3 minutes
Find out how much your home could sell for in as little as 3 minutes with a no-obligation cash offer.
Estimated market value$2,565,200
Get a cash offer in 3 minutes
Find out how much your home could sell for in as little as 3 minutes with a no-obligation cash offer.
Estimated market value
$2,565,200

