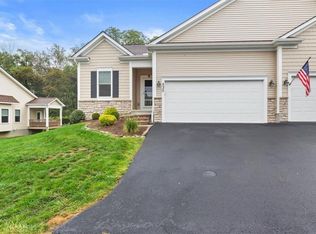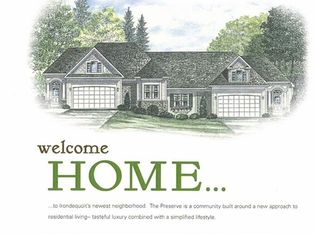The Preserve @ Audubon Trail**Private Cul-De-Sac**Cape & Ranch Villas**Maintenance Free Exterior Living**
This property is off market, which means it's not currently listed for sale or rent on Zillow. This may be different from what's available on other websites or public sources.

