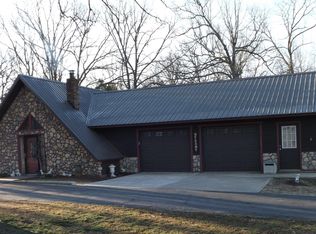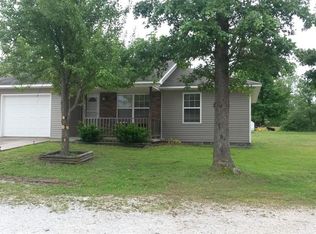Amazing Property on 1.5 acres. Duplex - each duplex has washer/dryer hook-ups. Each unit is 840 square feet. Property is on City Water and has 3 additional water hook-ups on property. There is also Electric and Seperate Septic System from Duplex on Property for a Double-Wide or to build future units. Unit 532 has new kitchen cabinets and counter tops, newer AC unit and new wood floors. Both units have new Ceiling Fans. Call for an appointment to see today.
This property is off market, which means it's not currently listed for sale or rent on Zillow. This may be different from what's available on other websites or public sources.

