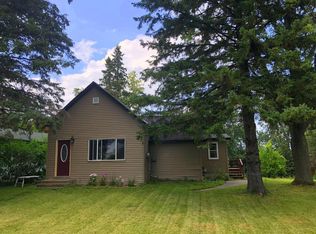Closed
$125,000
532 4th St SE, Aitkin, MN 56431
4beds
2,286sqft
Single Family Residence
Built in 1940
1 Acres Lot
$126,600 Zestimate®
$55/sqft
$2,262 Estimated rent
Home value
$126,600
Estimated sales range
Not available
$2,262/mo
Zestimate® history
Loading...
Owner options
Explore your selling options
What's special
A little TLC and this property could be great for someone willing to do the work and have a nice home in a great neighborhood... or make it a flip or long-term investment property! Priced to sell fast!
Charming 4 bedroom, 2 bath home with over 1500 sq ft of spacious main level living space. Includes 3 good sized bedrooms, 2 bathrooms. The full bathroom is equipped with walk-in tub for easy access and relaxing comfort. The main floor also offers is a conveniently located half bath and laundry area. Be sure to check out the large bonus /bedroom space occupying the 15ft x 21.5ft upper level. Lots of storage space both inside and out with a 2-car detached main garage with new natural gas heater and a bonus 14ft x 26ft 1-car garage. There is also a huge, private backyard with storage shed. All of this within walking distance to downtown amenities. Ideally located off the main drag but still in the heart of town where you can walk or bike to schools, the city park, library, downtown shops and restaurants. Also close to Riverwood clinic/hospital.
Zillow last checked: 8 hours ago
Listing updated: February 20, 2025 at 01:23pm
Listed by:
Kimberly Baker 612-685-8952,
RE/MAX Northland,
Jared Lundgren 612-636-2151
Bought with:
Sydney Adkins
eXp Realty
Source: NorthstarMLS as distributed by MLS GRID,MLS#: 6621281
Facts & features
Interior
Bedrooms & bathrooms
- Bedrooms: 4
- Bathrooms: 2
- Full bathrooms: 1
- 3/4 bathrooms: 1
Bedroom 1
- Level: Main
- Area: 184 Square Feet
- Dimensions: 11.5x16
Bedroom 2
- Level: Main
- Area: 135 Square Feet
- Dimensions: 10x13.5
Bedroom 3
- Level: Main
- Area: 195.75 Square Feet
- Dimensions: 13.5x14.5
Bedroom 4
- Level: Upper
- Area: 322.5 Square Feet
- Dimensions: 15x21.5
Garage
- Level: Main
- Area: 440 Square Feet
- Dimensions: 20x22
Garage
- Level: Main
- Area: 364 Square Feet
- Dimensions: 14x26
Kitchen
- Level: Main
- Area: 172.5 Square Feet
- Dimensions: 15x11.5
Living room
- Level: Main
- Area: 376.25 Square Feet
- Dimensions: 21.5x17.5
Porch
- Level: Main
- Area: 126.75 Square Feet
- Dimensions: 19.5x6.5
Heating
- Forced Air
Cooling
- Central Air
Appliances
- Included: Dishwasher, Dryer, Gas Water Heater, Range, Refrigerator, Washer
Features
- Basement: Partial,Unfinished
- Has fireplace: No
Interior area
- Total structure area: 2,286
- Total interior livable area: 2,286 sqft
- Finished area above ground: 1,886
- Finished area below ground: 400
Property
Parking
- Total spaces: 3
- Parking features: Detached, Gravel, Guest, Multiple Garages
- Garage spaces: 3
- Details: Garage Dimensions (22x20)
Accessibility
- Accessibility features: Soaking Tub
Features
- Levels: Two
- Stories: 2
- Patio & porch: Deck, Front Porch
- Pool features: None
Lot
- Size: 1 Acres
- Dimensions: 132 x 330
Details
- Additional structures: Additional Garage, Storage Shed
- Foundation area: 1564
- Parcel number: 560152700
- Zoning description: Residential-Single Family
Construction
Type & style
- Home type: SingleFamily
- Property subtype: Single Family Residence
Materials
- Fiber Board, Wood Siding
- Roof: Age Over 8 Years
Condition
- Age of Property: 85
- New construction: No
- Year built: 1940
Utilities & green energy
- Electric: Power Company: Aitkin Public Utilities
- Gas: Natural Gas
- Sewer: City Sewer/Connected
- Water: City Water/Connected
Community & neighborhood
Location
- Region: Aitkin
HOA & financial
HOA
- Has HOA: No
Price history
| Date | Event | Price |
|---|---|---|
| 2/20/2025 | Sold | $125,000-7.3%$55/sqft |
Source: | ||
| 2/17/2025 | Pending sale | $134,900$59/sqft |
Source: | ||
| 12/9/2024 | Price change | $134,900-6.9%$59/sqft |
Source: | ||
| 10/24/2024 | Listed for sale | $144,900$63/sqft |
Source: | ||
Public tax history
| Year | Property taxes | Tax assessment |
|---|---|---|
| 2024 | $1,950 +10.8% | $171,616 -5.4% |
| 2023 | $1,760 +15.5% | $181,365 +11.7% |
| 2022 | $1,524 +34.6% | $162,345 +26.2% |
Find assessor info on the county website
Neighborhood: 56431
Nearby schools
GreatSchools rating
- 8/10Rippleside Elementary SchoolGrades: PK-6Distance: 0.6 mi
- 7/10Aitkin Secondary SchoolGrades: 7-12Distance: 0.8 mi

Get pre-qualified for a loan
At Zillow Home Loans, we can pre-qualify you in as little as 5 minutes with no impact to your credit score.An equal housing lender. NMLS #10287.
