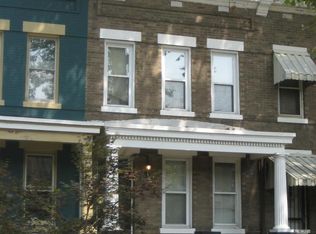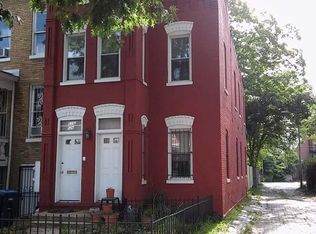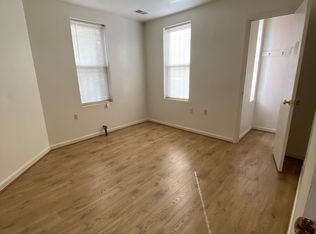1/2 Block to Potomac ave. Metro. Spectacular end-unit town home on Capitol Hill. Upgraded Granite and oak kitchen. Hardwoods throughout. New paint, new carpet. Huge bluestone patio with private parking. 3 bedroom den / office and 2.5 bath's. Custom built-ins and Carolina shutters. Central AC. 1 Block to Harris Teeter, 5 blocks to Eastern Market shops and restaurants. Easy access to 95, 395 & Pkwy
This property is off market, which means it's not currently listed for sale or rent on Zillow. This may be different from what's available on other websites or public sources.


