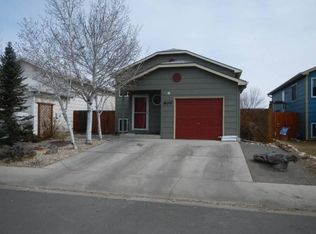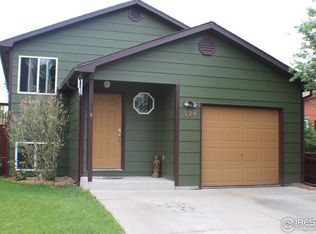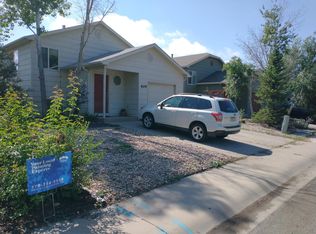The floor plan of this home is open and the rooms are bright and sunny. It has easy to care for laminate wood flooring throughout most rooms. It is located on the NE side of town with easy access to I25, Old Town, shopping and trails. The backyard is fully fenced and has a sprinkler system. Inside, you will find two bedrooms up and one down. The daylight basement is fully finished with a huge family room.
This property is off market, which means it's not currently listed for sale or rent on Zillow. This may be different from what's available on other websites or public sources.


