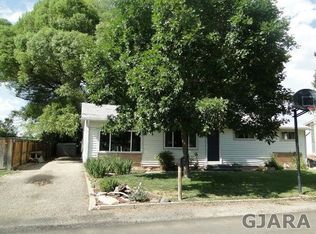Move in Ready 1950's Cottage Style Home on Large Lot in North East Area of Grand Junction. This Home Features A Open Concept Living Room, Dining Room and Good Sized Kitchen with Walk In Pantry. It Features Widened Doorways with Decorative Trim Throughout.This Home has Fresh Paint, New Landsbury Oak Laminate Flooring, Tall Baseboard Trim and a Nicely Built 9'x 10' Deck. Perfect for Early Mornings , Mid Day Shade, Cool Evenings or Starry Nights. There is Ample for Space RV Parking, Toys and For Entertaining! Includes Detached 12' x 20' Detached Garage and 7' x 9' Storage Shed with Access From Behind the Property off Market Way & Rosevale Drive. Great Starter Home or Rental Income Investment Property.
This property is off market, which means it's not currently listed for sale or rent on Zillow. This may be different from what's available on other websites or public sources.
