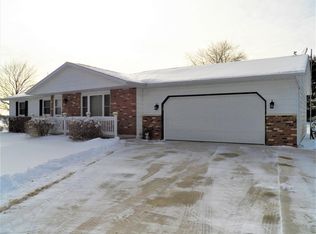Sold AS IS. Price FIRM & priced to sell. Serious cash buyers or large downpayment conventional AAA finance with no stipulations or contingencies ONLY! 2 story, 2 bath, full basement, 5 bdrm Farmette House on 1.3 acres. 34' x 28' attached pole barn shop with loft. Detached 2 car 24' x 20' garage with additional 20' enclosed lean to. Prime Location off I43 & 310, beautiful country road setting & minutes close to town. Newer septic 10yrs old. Well recently passed inspected, water test, & new tank. 200 amp electric service. Tons of potential. Needs TLC. Priced well below fair market value. Fixer upper but livable as is. Hobbyist, Mechanics, Family Dream Home, Storage Building, etc. Needs roof, DIY TLC, interior updating, yardwork, cleaning, etc.
This property is off market, which means it's not currently listed for sale or rent on Zillow. This may be different from what's available on other websites or public sources.

