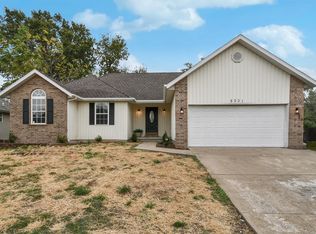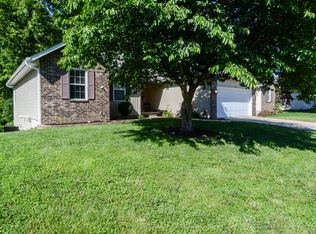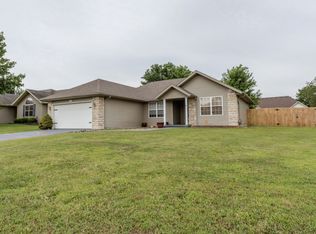Closed
Price Unknown
5319 W Harrison Street, Springfield, MO 65802
4beds
2,655sqft
Single Family Residence
Built in 2005
10,018.8 Square Feet Lot
$311,500 Zestimate®
$--/sqft
$2,181 Estimated rent
Home value
$311,500
$296,000 - $327,000
$2,181/mo
Zestimate® history
Loading...
Owner options
Explore your selling options
What's special
Discover city living with a country touch at 5319 W Harrison St, located in the desirable Willard School District. This 4 bed, 3 bath residence features a walk-out basement opening to a secluded patio. The upper-level deck, complete with a privacy screen, overlooks tranquil woods, offering a slice of nature. Entertain or relax in a designated space complete with a wet bar, perfect for your own 'man cave'. A privacy-fenced backyard completes this picture-perfect residence.
Zillow last checked: 8 hours ago
Listing updated: December 18, 2024 at 06:45am
Listed by:
Ethan Ives 417-894-9534,
Westgate Realty Inc
Bought with:
Litton Keatts Real Estate
Keller Williams
Source: SOMOMLS,MLS#: 60247634
Facts & features
Interior
Bedrooms & bathrooms
- Bedrooms: 4
- Bathrooms: 3
- Full bathrooms: 3
Heating
- Forced Air, Central, Fireplace(s), Natural Gas
Cooling
- Attic Fan, Ceiling Fan(s), Central Air
Appliances
- Included: Dishwasher, Gas Water Heater, Free-Standing Electric Oven, Microwave, Disposal
- Laundry: Main Level, W/D Hookup
Features
- High Speed Internet, Internet - Fiber Optic, Internet - Cable, Soaking Tub, Laminate Counters, Vaulted Ceiling(s), High Ceilings, Walk-In Closet(s), Walk-in Shower, Wet Bar
- Flooring: Carpet, Tile, Laminate
- Windows: Double Pane Windows
- Basement: Walk-Out Access,Finished,Full
- Has fireplace: Yes
- Fireplace features: Living Room, Gas
Interior area
- Total structure area: 2,655
- Total interior livable area: 2,655 sqft
- Finished area above ground: 1,383
- Finished area below ground: 1,272
Property
Parking
- Total spaces: 2
- Parking features: Driveway, Garage Faces Front
- Attached garage spaces: 2
- Has uncovered spaces: Yes
Features
- Levels: One
- Stories: 1
- Patio & porch: Patio, Deck
- Exterior features: Rain Gutters
- Fencing: Privacy,Wood
Lot
- Size: 10,018 sqft
- Dimensions: 83 x 120
Details
- Parcel number: 881424400094
- Other equipment: Radon Mitigation System
Construction
Type & style
- Home type: SingleFamily
- Architectural style: Ranch
- Property subtype: Single Family Residence
Materials
- Vinyl Siding
- Foundation: Brick/Mortar, Poured Concrete
- Roof: Composition,Shingle
Condition
- Year built: 2005
Utilities & green energy
- Sewer: Public Sewer
- Water: Public
Community & neighborhood
Security
- Security features: Smoke Detector(s)
Location
- Region: Springfield
- Subdivision: Whispering Meadows
Other
Other facts
- Listing terms: Cash,VA Loan,FHA,Conventional
- Road surface type: Asphalt, Concrete
Price history
| Date | Event | Price |
|---|---|---|
| 9/29/2023 | Sold | -- |
Source: | ||
| 9/1/2023 | Pending sale | $286,999$108/sqft |
Source: | ||
| 8/10/2023 | Price change | $286,999-1%$108/sqft |
Source: | ||
| 7/20/2023 | Listed for sale | $289,999+70.6%$109/sqft |
Source: | ||
| 7/1/2017 | Sold | -- |
Source: Agent Provided Report a problem | ||
Public tax history
| Year | Property taxes | Tax assessment |
|---|---|---|
| 2024 | $2,061 +0.5% | $36,750 |
| 2023 | $2,051 +9.6% | $36,750 +10.7% |
| 2022 | $1,871 0% | $33,210 |
Find assessor info on the county website
Neighborhood: Young Lilly
Nearby schools
GreatSchools rating
- 6/10Willard Orchard Hills Elementary SchoolGrades: PK-4Distance: 1.1 mi
- 8/10Willard Middle SchoolGrades: 7-8Distance: 7.3 mi
- 9/10Willard High SchoolGrades: 9-12Distance: 6.9 mi
Schools provided by the listing agent
- Elementary: WD Orchard Hills
- Middle: Willard
- High: Willard
Source: SOMOMLS. This data may not be complete. We recommend contacting the local school district to confirm school assignments for this home.


