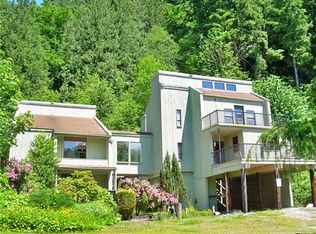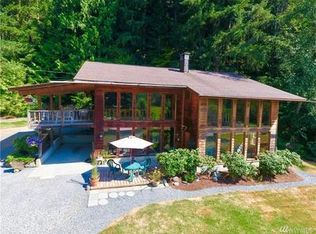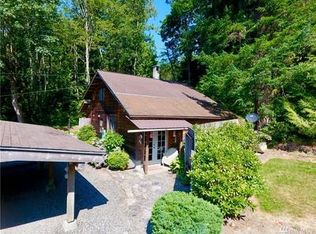Nestle into your own private 4.87 acre park, complete with a pond and bonus wildlife! Enjoy the peaceful, country views from one of the spacious upper decks. Ample room for everyone with two living spaces, a kitchen with eat at bar & dining area, & two storage sheds to hold your treasures. Split rail fence borders the groomed back yard that offers perfect space for outdoor play. Cleared seating area at the pond to enjoy peace and serenity with your company. Fresh interior paint and new carpets.
This property is off market, which means it's not currently listed for sale or rent on Zillow. This may be different from what's available on other websites or public sources.



