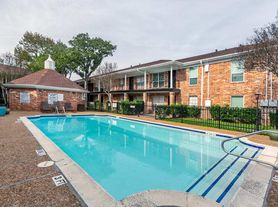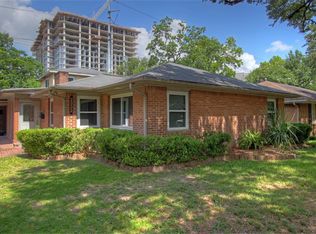Exquisite Home Located in The Highly-Desirable Meyerland Subdivision. Dramatic Foyer opens up to High ceilings, graced by upgraded lighting and stunning Fireplace. Lovely 4 Bedrooms and 3 & 1/2 Bathrooms Home with High End Wood Laminate Floors throughout the Home. Formal dining room with Original Brick Gas Fireplace. Large Family Room with Open Concept To Entertain. Gourmet Kitchen Features Quartz Counter Tops, Custom Light Fixtures, built in Stainless Steel Appliances and Walk in Pantry. Primary Suite with Plenty of Space, Gorgeous Bath, Separate Vanities with Quartz Counter Top, Walk in Closet and Soaking Tub. Spacious Back Yard and 2 Car Garage . Welcome Home To Meyerland Subdivision.
Copyright notice - Data provided by HAR.com 2022 - All information provided should be independently verified.
House for rent
$3,950/mo
5319 S Braeswood Blvd, Houston, TX 77096
4beds
4,320sqft
Price may not include required fees and charges.
Singlefamily
Available now
-- Pets
Electric, gas, ceiling fan
Electric dryer hookup laundry
2 Parking spaces parking
Electric, natural gas, fireplace
What's special
Original brick gas fireplaceStunning fireplaceHigh ceilingsWood laminate floorsFormal dining roomStainless steel appliancesQuartz counter tops
- 92 days |
- -- |
- -- |
Travel times
Looking to buy when your lease ends?
Consider a first-time homebuyer savings account designed to grow your down payment with up to a 6% match & 3.83% APY.
Facts & features
Interior
Bedrooms & bathrooms
- Bedrooms: 4
- Bathrooms: 4
- Full bathrooms: 3
- 1/2 bathrooms: 1
Rooms
- Room types: Breakfast Nook, Family Room, Office
Heating
- Electric, Natural Gas, Fireplace
Cooling
- Electric, Gas, Ceiling Fan
Appliances
- Included: Dishwasher, Disposal, Dryer, Microwave, Oven, Range, Refrigerator, Stove, Washer
- Laundry: Electric Dryer Hookup, Gas Dryer Hookup, In Unit, Washer Hookup
Features
- All Bedrooms Down, Brick Walls, Ceiling Fan(s), Walk In Closet
- Flooring: Laminate, Tile
- Has fireplace: Yes
Interior area
- Total interior livable area: 4,320 sqft
Property
Parking
- Total spaces: 2
- Parking features: Covered
- Details: Contact manager
Features
- Exterior features: All Bedrooms Down, Brick Walls, Detached, ENERGY STAR Qualified Appliances, Electric Dryer Hookup, Flooring: Laminate, Formal Dining, Formal Living, Gas, Gas Dryer Hookup, Heating: Electric, Heating: Gas, Living Area - 1st Floor, Lot Features: Subdivided, Subdivided, Utility Room, Walk In Closet, Washer Hookup
Details
- Parcel number: 0943060000004
Construction
Type & style
- Home type: SingleFamily
- Property subtype: SingleFamily
Condition
- Year built: 1965
Community & HOA
Location
- Region: Houston
Financial & listing details
- Lease term: 12 Months
Price history
| Date | Event | Price |
|---|---|---|
| 7/23/2025 | Listed for rent | $3,950-1.3%$1/sqft |
Source: | ||
| 7/23/2025 | Listing removed | $4,000$1/sqft |
Source: | ||
| 6/7/2025 | Listed for rent | $4,000+11.1%$1/sqft |
Source: | ||
| 6/13/2023 | Listing removed | -- |
Source: | ||
| 5/27/2023 | Listed for rent | $3,600$1/sqft |
Source: | ||

