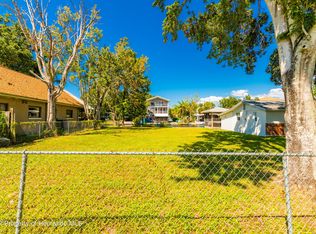Sold for $137,500
$137,500
5319 Ray Dr, Weeki Wachee, FL 34607
3beds
1,456sqft
Single Family Residence
Built in 1970
4,356 Square Feet Lot
$174,600 Zestimate®
$94/sqft
$2,657 Estimated rent
Home value
$174,600
$154,000 - $199,000
$2,657/mo
Zestimate® history
Loading...
Owner options
Explore your selling options
What's special
Waterfront Fixer-Upper with Direct Gulf Access being sold at land value! Welcome to 5319 Ray Drive, Weeki Wachee, Florida, a one-of-a-kind waterfront property located on a quiet cul-de-sac. This home sits on a canal with direct access to the famous Weeki Wachee River and the Gulf of Mexico, offering the perfect setting for kayaking, fishing, and boating right from your backyard in one of Florida's most scenic waterfront communities! This unique home features 2 bedrooms/flex room and 1 bath on the main level, plus an upper-level addition with a private 1-bedroom suite, walk-in closet, bath, and kitchenette—perfect for guests or rental potential. A private balcony upstairs offers picturesque views of the water and surrounding nature. The outdoor space is designed for waterfront living, complete with a 50-foot walking seawall, private boat dock, carport, and patio, making it an ideal place to relax and enjoy the serene setting. Prime Location with Direct Gulf Access just minutes from Rogers Park, Pine Island Beach, and Weeki Wachee Springs State Park, home of the world-famous mermaid show. Conveniently close to schools, shopping, restaurants, medical facilities, and major attractions, with an easy commute to Tampa and Orlando. While the home has been affected by hurricane flooding and requires repairs, it presents a rare opportunity to create your dream waterfront retreat. Don't miss your chance to own a piece of paradise with direct access to the Weeki Wachee River and the Gulf of Mexico!
Zillow last checked: 8 hours ago
Listing updated: August 06, 2025 at 08:41am
Listed by:
Catherine Miller 352-650-0140,
RE/MAX Sunset Realty
Bought with:
NON MEMBER
NON MEMBER
Source: HCMLS,MLS#: 2252056
Facts & features
Interior
Bedrooms & bathrooms
- Bedrooms: 3
- Bathrooms: 2
- Full bathrooms: 2
Bedroom 1
- Level: First
- Area: 110
- Dimensions: 10x11
Bedroom 2
- Level: First
- Area: 198
- Dimensions: 11x18
Bedroom 3
- Level: Upper
- Area: 216
- Dimensions: 9x24
Dining room
- Level: First
- Area: 121
- Dimensions: 11x11
Kitchen
- Level: First
- Area: 121
- Dimensions: 11x11
Living room
- Level: First
- Area: 264
- Dimensions: 11x24
Heating
- None
Cooling
- Wall/Window Unit(s), None
Appliances
- Included: None
- Laundry: Lower Level
Features
- Ceiling Fan(s), Guest Suite, Open Floorplan, Primary Bathroom - Tub with Shower, Walk-In Closet(s)
- Flooring: Laminate
- Has fireplace: No
Interior area
- Total structure area: 1,456
- Total interior livable area: 1,456 sqft
Property
Parking
- Parking features: Carport
- Has carport: Yes
Features
- Levels: Two
- Stories: 2
- Patio & porch: Deck
- Exterior features: Balcony, Dock
- Has view: Yes
- View description: Canal
- Has water view: Yes
- Water view: Canal
- Waterfront features: Canal Front, Navigable Water, River Access, Seawall, Direct Gulf Access, Waterfront Community
Lot
- Size: 4,356 sqft
- Features: Cul-De-Sac, Dead End Street
Details
- Parcel number: R3222217394000000840
- Zoning: R1A
- Zoning description: Residential
- Special conditions: Standard
Construction
Type & style
- Home type: SingleFamily
- Property subtype: Single Family Residence
Materials
- Frame
- Roof: Shingle
Condition
- Fixer
- New construction: No
- Year built: 1970
Utilities & green energy
- Sewer: Public Sewer
- Water: Public
- Utilities for property: Cable Available, Electricity Available, Electricity Connected, Sewer Available, Sewer Connected, Water Available
Community & neighborhood
Location
- Region: Weeki Wachee
- Subdivision: Weeki Wachee Gardens Un 2
Other
Other facts
- Listing terms: Cash
- Road surface type: Paved
Price history
| Date | Event | Price |
|---|---|---|
| 8/5/2025 | Sold | $137,500-45%$94/sqft |
Source: | ||
| 7/11/2025 | Pending sale | $249,900$172/sqft |
Source: | ||
| 5/22/2025 | Price change | $249,900-27.5%$172/sqft |
Source: | ||
| 4/24/2025 | Pending sale | $344,900$237/sqft |
Source: | ||
| 3/8/2025 | Listed for sale | $344,900+244.9%$237/sqft |
Source: | ||
Public tax history
| Year | Property taxes | Tax assessment |
|---|---|---|
| 2024 | $3,920 +6.8% | $193,310 +10% |
| 2023 | $3,668 +5.5% | $175,736 +10% |
| 2022 | $3,476 +17.9% | $159,760 +10% |
Find assessor info on the county website
Neighborhood: 34607
Nearby schools
GreatSchools rating
- 4/10Westside Elementary SchoolGrades: PK-5Distance: 5.5 mi
- 4/10Fox Chapel Middle SchoolGrades: 6-8Distance: 4.2 mi
- 3/10Weeki Wachee High SchoolGrades: 9-12Distance: 6.7 mi
Schools provided by the listing agent
- Elementary: Westside
- Middle: Fox Chapel
- High: Weeki Wachee
Source: HCMLS. This data may not be complete. We recommend contacting the local school district to confirm school assignments for this home.
Get a cash offer in 3 minutes
Find out how much your home could sell for in as little as 3 minutes with a no-obligation cash offer.
Estimated market value$174,600
Get a cash offer in 3 minutes
Find out how much your home could sell for in as little as 3 minutes with a no-obligation cash offer.
Estimated market value
$174,600
