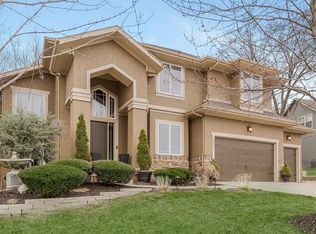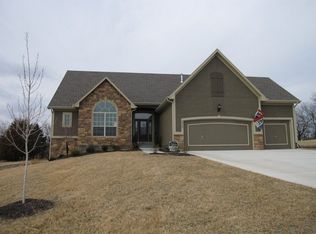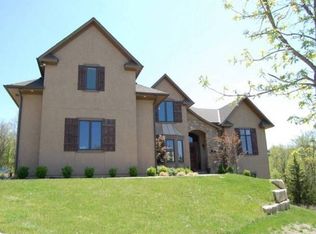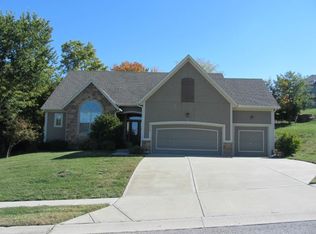Sold
Price Unknown
5319 Noland Rd, Shawnee, KS 66216
5beds
3,816sqft
Single Family Residence
Built in 2006
0.33 Acres Lot
$714,700 Zestimate®
$--/sqft
$4,696 Estimated rent
Home value
$714,700
$665,000 - $772,000
$4,696/mo
Zestimate® history
Loading...
Owner options
Explore your selling options
What's special
Discover this immaculate 5-bedroom, 4.5-bathroom home with a 3-car garage, boasting a wide-open main level that includes an office, formal dining and a versatile fifth bedroom. The expansive island kitchen seamlessly opens to a huge great room, perfect for entertaining and everyday living. Large primary bedroom and spacious bathroom. The beautifully finished basement, enhanced with daylight windows, offers extra space for relaxation or recreation. There is a workout room in the lower level. Enjoy the tranquil outdoors from the stunning screened deck and patio, nestled on a large, private lot that backs to a serene wooded area. The lot offers a western exposure for great evenings in the back yard. Check out the aerial pictures and see what a wonderful space your new home occupies. In exceptional condition, this home is a blend of luxury, comfort, and natural beauty.
Zillow last checked: 8 hours ago
Listing updated: July 31, 2024 at 12:18pm
Listing Provided by:
Becki Regan 913-226-0121,
Coldwell Banker Regan Realtors
Bought with:
Jake McGuire, BR00216783
Source: Heartland MLS as distributed by MLS GRID,MLS#: 2492399
Facts & features
Interior
Bedrooms & bathrooms
- Bedrooms: 5
- Bathrooms: 5
- Full bathrooms: 4
- 1/2 bathrooms: 1
Primary bedroom
- Features: Carpet, Ceiling Fan(s), Walk-In Closet(s)
- Level: Second
- Area: 375 Square Feet
- Dimensions: 15 x 25
Bedroom 2
- Features: Carpet, Ceiling Fan(s), Walk-In Closet(s)
- Level: Second
- Area: 156 Square Feet
- Dimensions: 13 x 12
Bedroom 3
- Features: Carpet, Ceiling Fan(s), Walk-In Closet(s)
- Level: Second
- Area: 156 Square Feet
- Dimensions: 13 x 12
Bedroom 4
- Features: Carpet, Ceiling Fan(s), Walk-In Closet(s)
- Level: Second
- Area: 156 Square Feet
- Dimensions: 13 x 12
Bedroom 5
- Features: All Carpet
- Level: First
Primary bathroom
- Features: Ceramic Tiles, Double Vanity, Separate Shower And Tub
- Level: Second
Bathroom 5
- Features: All Carpet
- Level: First
Breakfast room
- Level: First
Dining room
- Level: First
- Area: 121 Square Feet
- Dimensions: 11 x 11
Great room
- Features: Fireplace
- Level: First
- Area: 315 Square Feet
- Dimensions: 21 x 15
Kitchen
- Features: Granite Counters, Kitchen Island, Pantry, Wood Floor
- Level: First
- Area: 255 Square Feet
- Dimensions: 17 x 15
Office
- Features: Carpet
- Level: First
Recreation room
- Features: All Carpet
- Level: Lower
Heating
- Heatpump/Gas
Cooling
- Heat Pump
Appliances
- Included: Cooktop, Dishwasher, Disposal, Microwave, Refrigerator, Built-In Oven
- Laundry: Bedroom Level, Electric Dryer Hookup
Features
- Ceiling Fan(s), Kitchen Island, Pantry, Vaulted Ceiling(s), Walk-In Closet(s)
- Flooring: Carpet, Wood
- Basement: Daylight,Finished,Full,Sump Pump
- Number of fireplaces: 1
- Fireplace features: Gas, Great Room
Interior area
- Total structure area: 3,816
- Total interior livable area: 3,816 sqft
- Finished area above ground: 3,216
- Finished area below ground: 600
Property
Parking
- Total spaces: 3
- Parking features: Attached, Garage Door Opener, Garage Faces Front
- Attached garage spaces: 3
Features
- Patio & porch: Porch, Screened
- Spa features: Bath
- Fencing: Other
Lot
- Size: 0.33 Acres
- Features: Adjoin Greenspace, City Limits, City Lot
Details
- Additional structures: None
- Parcel number: QP156200000039
Construction
Type & style
- Home type: SingleFamily
- Architectural style: Traditional
- Property subtype: Single Family Residence
Materials
- Stucco & Frame
- Roof: Composition
Condition
- Year built: 2006
Details
- Builder name: Hoelting/Cimarron
Utilities & green energy
- Sewer: Public Sewer
- Water: Public
Community & neighborhood
Security
- Security features: Security System, Smoke Detector(s)
Location
- Region: Shawnee
- Subdivision: Crosspointe
HOA & financial
HOA
- Has HOA: Yes
- HOA fee: $528 annually
- Association name: Crosspointe Homes Asociation
Other
Other facts
- Listing terms: Cash,Conventional,FHA,VA Loan
- Ownership: Private
- Road surface type: Paved
Price history
| Date | Event | Price |
|---|---|---|
| 7/30/2024 | Sold | -- |
Source: | ||
| 6/28/2024 | Pending sale | $675,000$177/sqft |
Source: | ||
| 6/20/2024 | Listed for sale | $675,000+17.4%$177/sqft |
Source: | ||
| 5/26/2022 | Sold | -- |
Source: | ||
| 4/16/2022 | Pending sale | $575,000$151/sqft |
Source: | ||
Public tax history
| Year | Property taxes | Tax assessment |
|---|---|---|
| 2024 | $8,177 +4% | $76,406 +4.5% |
| 2023 | $7,864 +32.1% | $73,140 +32.4% |
| 2022 | $5,953 | $55,223 +5.4% |
Find assessor info on the county website
Neighborhood: 66216
Nearby schools
GreatSchools rating
- 9/10Ray Marsh Elementary SchoolGrades: PK-6Distance: 0.5 mi
- 6/10Trailridge Middle SchoolGrades: 7-8Distance: 2.9 mi
- 7/10Shawnee Mission Northwest High SchoolGrades: 9-12Distance: 1.9 mi
Schools provided by the listing agent
- Elementary: Ray Marsh
- Middle: Hocker Grove
- High: SM Northwest
Source: Heartland MLS as distributed by MLS GRID. This data may not be complete. We recommend contacting the local school district to confirm school assignments for this home.
Get a cash offer in 3 minutes
Find out how much your home could sell for in as little as 3 minutes with a no-obligation cash offer.
Estimated market value
$714,700



