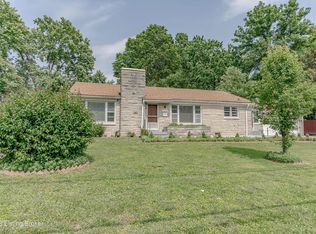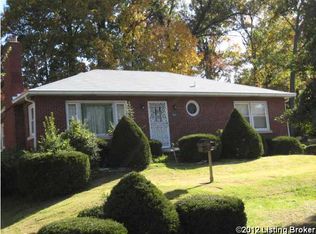Sold for $167,250
$167,250
5319 New Cut Rd, Louisville, KY 40214
4beds
1,600sqft
Single Family Residence
Built in 1948
0.34 Acres Lot
$276,600 Zestimate®
$105/sqft
$1,829 Estimated rent
Home value
$276,600
$263,000 - $290,000
$1,829/mo
Zestimate® history
Loading...
Owner options
Explore your selling options
What's special
Absolute Auction**Selling to Highest Winning Bidder Regardless of Price**ONLINE AUCTION ONLY**Auction Ends Saturday August 31st at 10AM ET.**Auction is Conducted by Elizabeth Monarch and Lonnie Gann, Auctioneers of Auction Solutions LLC**This 4 Bedroom Home Features Over 1,600 Sq. Ft. Nestled on .34 Acres**Large Living Room w/Hardwood Floors & Fireplace**Dining Area Opens into Kitchen w/Updated Appliances**First Floor offers 2 Bedrooms and a Full Bathroom**2nd Floor offers 2 Additional Bedrooms and Full Bath**Unfinished Basement, 1 Car Garage & Screened Porch**Tons of Potential & Property Needs Work.
Zillow last checked: 8 hours ago
Listing updated: January 27, 2025 at 07:43am
Listed by:
Elizabeth Monarch 502-551-1286,
EXP Realty LLC
Bought with:
Elizabeth Monarch, 202165
EXP Realty LLC
Source: GLARMLS,MLS#: 1667785
Facts & features
Interior
Bedrooms & bathrooms
- Bedrooms: 4
- Bathrooms: 2
- Full bathrooms: 2
Bedroom
- Level: First
Bedroom
- Level: First
Bedroom
- Level: Second
Bedroom
- Level: Second
Full bathroom
- Level: First
Full bathroom
- Level: Second
Dining room
- Level: First
Kitchen
- Level: First
Laundry
- Level: First
Living room
- Level: First
Heating
- Other
Cooling
- Other
Features
- Basement: Unfinished
- Number of fireplaces: 1
Interior area
- Total structure area: 1,600
- Total interior livable area: 1,600 sqft
- Finished area above ground: 1,600
- Finished area below ground: 0
Property
Parking
- Total spaces: 1
- Parking features: Attached, Driveway
- Attached garage spaces: 1
- Has uncovered spaces: Yes
Features
- Stories: 1
- Patio & porch: Patio, Porch
Lot
- Size: 0.34 Acres
- Dimensions: 97.2 x 151
Details
- Parcel number: 12062H00420000
Construction
Type & style
- Home type: SingleFamily
- Property subtype: Single Family Residence
Materials
- Other
- Roof: Other
Condition
- Year built: 1948
Utilities & green energy
- Water: Public
Community & neighborhood
Location
- Region: Louisville
- Subdivision: Kenwood
HOA & financial
HOA
- Has HOA: No
Price history
| Date | Event | Price |
|---|---|---|
| 12/8/2025 | Listing removed | $280,000$175/sqft |
Source: | ||
| 9/29/2025 | Price change | $280,000-1.4%$175/sqft |
Source: | ||
| 9/10/2025 | Price change | $283,900-0.4%$177/sqft |
Source: | ||
| 8/27/2025 | Listed for sale | $285,000-1.7%$178/sqft |
Source: Owner Report a problem | ||
| 8/7/2025 | Listing removed | -- |
Source: Owner Report a problem | ||
Public tax history
| Year | Property taxes | Tax assessment |
|---|---|---|
| 2023 | $1,455 -6.4% | $154,750 |
| 2022 | $1,554 -6% | $154,750 |
| 2021 | $1,653 +11% | $154,750 +4.8% |
Find assessor info on the county website
Neighborhood: Kenwood Hill
Nearby schools
GreatSchools rating
- 6/10Kenwood Elementary SchoolGrades: K-5Distance: 1 mi
- 2/10Frederick Law Olmsted Academy SouthGrades: 6-8Distance: 1 mi
- 1/10Iroquois High SchoolGrades: 9-12Distance: 1.1 mi
Get pre-qualified for a loan
At Zillow Home Loans, we can pre-qualify you in as little as 5 minutes with no impact to your credit score.An equal housing lender. NMLS #10287.
Sell for more on Zillow
Get a Zillow Showcase℠ listing at no additional cost and you could sell for .
$276,600
2% more+$5,532
With Zillow Showcase(estimated)$282,132

