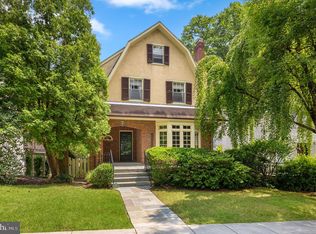Sold for $1,355,001 on 06/14/23
$1,355,001
5319 Nebraska Ave NW, Washington, DC 20015
4beds
3,952sqft
Single Family Residence
Built in 1930
7,488 Square Feet Lot
$2,015,000 Zestimate®
$343/sqft
$7,415 Estimated rent
Home value
$2,015,000
$1.75M - $2.32M
$7,415/mo
Zestimate® history
Loading...
Owner options
Explore your selling options
What's special
ELEGANT NEO-CLASSICAL HOME. ALLEYS ON THE SIDE & REAR GIVES AN SPACIOUS OPEN FEELING. STONE SIDEWALK LEADS TO BEAUTIFUL WROUGHT IRON FRONT DOORS TO THE VESTIBULE. FORMAL DINING RM OPENS TO A PARTY-SIZED DECK & PRIVACY FENCED LANDSCAPED BACK YARD. BRIGHT KITCHEN HAS BREAKFAST BAR & SUNROOM. 4 BR 3 FULL BATH & 2 HALF BATHS. A CUPLA W/ WINDOWS BRIGHTENS THE HUGE TOP FLOOR MEDIA/GAME RM W/ WET BAR. LOWER LEVEL HAS AN OVERSIZED WHIRLPOOL BATH, 2ND KITCHEN & LIVING RM W/SEPARATE ENTRANCE. BACKYARD OVERLOOKS A SMALL PARK WITH COMMUNITY GARDENS! "Come & Be Dazzled"
Zillow last checked: 8 hours ago
Listing updated: June 14, 2023 at 08:20pm
Listed by:
Richard Dompka 301-254-8080,
Long & Foster Real Estate, Inc.
Bought with:
Ray Ferrara
Compass
Source: Bright MLS,MLS#: DCDC2092024
Facts & features
Interior
Bedrooms & bathrooms
- Bedrooms: 4
- Bathrooms: 5
- Full bathrooms: 3
- 1/2 bathrooms: 2
- Main level bathrooms: 1
Basement
- Description: Percent Finished: 90.0
- Area: 553
Heating
- Forced Air, Zoned, Natural Gas
Cooling
- Central Air, Electric
Appliances
- Included: Dishwasher, Disposal, Dryer, Exhaust Fan, Intercom, Oven/Range - Gas, Refrigerator, Trash Compactor, Washer, Gas Water Heater
- Laundry: Has Laundry, Dryer In Unit, Washer In Unit, Laundry Room
Features
- Breakfast Area, Kitchen - Table Space, Bar, 9'+ Ceilings, Vaulted Ceiling(s)
- Flooring: Hardwood, Tile/Brick, Wood
- Doors: French Doors
- Windows: Atrium, Bay/Bow, Storm Window(s), Skylight(s)
- Basement: Side Entrance,Full,Finished,Walk-Out Access
- Number of fireplaces: 1
- Fireplace features: Glass Doors
Interior area
- Total structure area: 3,967
- Total interior livable area: 3,952 sqft
- Finished area above ground: 3,414
- Finished area below ground: 538
Property
Parking
- Total spaces: 3
- Parking features: Garage Faces Side, Concrete, Off Street, Attached, Driveway, On Street
- Attached garage spaces: 1
- Uncovered spaces: 2
Accessibility
- Accessibility features: Other
Features
- Levels: Four
- Stories: 4
- Patio & porch: Deck
- Exterior features: Sidewalks
- Pool features: None
- Has spa: Yes
- Spa features: Bath
- Fencing: Back Yard
- Has view: Yes
- View description: Garden, Trees/Woods
Lot
- Size: 7,488 sqft
- Features: Adjoins - Open Space, Backs - Open Common Area, Landscaped, Rear Yard, Urban, Urban Land-Manor-Glenelg
Details
- Additional structures: Above Grade, Below Grade
- Parcel number: 2027//0037
- Zoning: R-1-B
- Special conditions: Standard
Construction
Type & style
- Home type: SingleFamily
- Architectural style: Colonial
- Property subtype: Single Family Residence
Materials
- Brick
- Foundation: Block
- Roof: Composition
Condition
- Very Good
- New construction: No
- Year built: 1930
Details
- Builder model: STUNNING!
Utilities & green energy
- Sewer: Public Sewer
- Water: Public
- Utilities for property: Cable Available
Community & neighborhood
Location
- Region: Washington
- Subdivision: Chevy Chase
Other
Other facts
- Listing agreement: Exclusive Agency
- Ownership: Fee Simple
Price history
| Date | Event | Price |
|---|---|---|
| 6/14/2023 | Sold | $1,355,001+0.4%$343/sqft |
Source: | ||
| 5/16/2023 | Pending sale | $1,350,000$342/sqft |
Source: | ||
| 5/11/2023 | Price change | $1,350,000-6.9%$342/sqft |
Source: | ||
| 5/4/2023 | Listed for sale | $1,450,000+98.6%$367/sqft |
Source: | ||
| 7/23/2002 | Sold | $730,000$185/sqft |
Source: Public Record | ||
Public tax history
| Year | Property taxes | Tax assessment |
|---|---|---|
| 2025 | $11,821 +5.2% | $1,390,690 +5.2% |
| 2024 | $11,238 +13.1% | $1,322,170 +5% |
| 2023 | $9,935 +9.5% | $1,258,620 +9.8% |
Find assessor info on the county website
Neighborhood: Chevy Chase
Nearby schools
GreatSchools rating
- 10/10Murch Elementary SchoolGrades: PK-5Distance: 0.5 mi
- 9/10Deal Middle SchoolGrades: 6-8Distance: 0.7 mi
- 7/10Jackson-Reed High SchoolGrades: 9-12Distance: 0.9 mi
Schools provided by the listing agent
- District: District Of Columbia Public Schools
Source: Bright MLS. This data may not be complete. We recommend contacting the local school district to confirm school assignments for this home.

Get pre-qualified for a loan
At Zillow Home Loans, we can pre-qualify you in as little as 5 minutes with no impact to your credit score.An equal housing lender. NMLS #10287.
Sell for more on Zillow
Get a free Zillow Showcase℠ listing and you could sell for .
$2,015,000
2% more+ $40,300
With Zillow Showcase(estimated)
$2,055,300