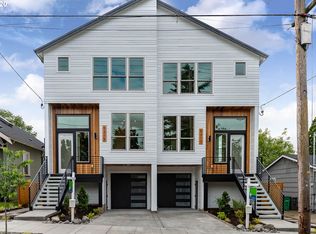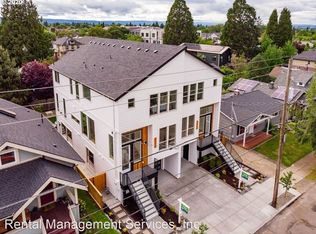Prime Alberta Arts location with unmatched quality and design including a spacious separate living quarters. Large open floor plan with incredible attention to detail and quality. Gourmet kitchen with huge island opens to living room with 10" ceilings and custom fireplace. Master Bath with spa like features. Lower level includes the separate living quarters with a kitchen, living area, full bath, bedroom, and its own entrance. Great for extra income or a mother-in-law suite.
This property is off market, which means it's not currently listed for sale or rent on Zillow. This may be different from what's available on other websites or public sources.

