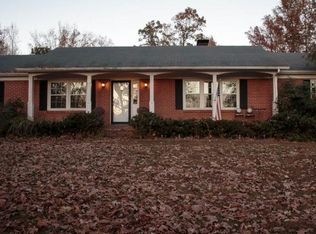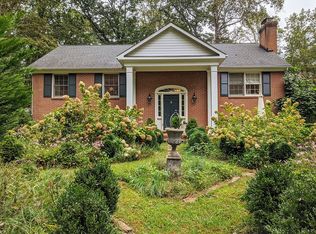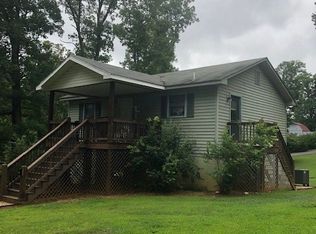Closed
$565,000
5319 Markwood Rd, Earlysville, VA 22936
4beds
2,270sqft
Single Family Residence
Built in 1977
1.97 Acres Lot
$608,000 Zestimate®
$249/sqft
$3,035 Estimated rent
Home value
$608,000
$578,000 - $638,000
$3,035/mo
Zestimate® history
Loading...
Owner options
Explore your selling options
What's special
Driving down the long driveway, you will come upon this picturesque Cape Cod home. The big front porch welcomes you with a porch swing, just right for watching the sunsets behind the Blue Ridge. Inside, the newly-renovated dining room opens up into the sunny eat-in kitchen and beautiful quartz countertops. New matte black lighting, door knobs, and plumbing fixtures, along with ceiling fans in every room, have been installed throughout. The walls have been recently painted with neutral colors, and luxury vinyl plank flooring now runs throughout the downstairs. Follow the charming shiplap-paneled hallway, with numerous closets and two bathrooms, and enter a family room with French doors leading to a gorgeous sunroom. On the first floor, there are two bedrooms, the largest one with a custom walk-in closet, giving the option of having the owners’ retreat on either floor. Upstairs, there are two more bedrooms, one with garden tub under a picture window looking at the beautiful backyard. Best of all is the in-ground pool surrounded by decking with an adjacent fire pit. The backyard has a large barn-like shed with a workbench and electricity. Easily accessible to downtown Charlottesville, this is the perfect country retreat.
Zillow last checked: 8 hours ago
Listing updated: February 08, 2025 at 08:31am
Listed by:
KATIE PEARL 434-270-0950,
KELLER WILLIAMS ALLIANCE - CHARLOTTESVILLE
Bought with:
VIRGIL VELASCO, 0225251427
STORY HOUSE REAL ESTATE
Source: CAAR,MLS#: 639765 Originating MLS: Charlottesville Area Association of Realtors
Originating MLS: Charlottesville Area Association of Realtors
Facts & features
Interior
Bedrooms & bathrooms
- Bedrooms: 4
- Bathrooms: 3
- Full bathrooms: 2
- 1/2 bathrooms: 1
- Main level bathrooms: 2
- Main level bedrooms: 2
Heating
- Heat Pump
Cooling
- Heat Pump
Appliances
- Included: Dishwasher, Electric Cooktop, Dryer, Washer
Features
- Primary Downstairs, Remodeled, Breakfast Area
- Flooring: Ceramic Tile, Hardwood, Laminate, Luxury Vinyl Plank
- Has basement: No
- Number of fireplaces: 2
- Fireplace features: Two, Gas, Gas Log
Interior area
- Total structure area: 2,670
- Total interior livable area: 2,270 sqft
- Finished area above ground: 2,270
- Finished area below ground: 0
Property
Parking
- Total spaces: 2
- Parking features: Garage Door Opener
- Garage spaces: 2
Features
- Levels: Two
- Stories: 2
- Patio & porch: Deck, Front Porch, Porch, Side Porch
- Has private pool: Yes
- Pool features: Pool, Private
Lot
- Size: 1.97 Acres
- Features: Garden, Private, Wooded
Details
- Parcel number: 018000000039C1
- Zoning description: R-1 Residential
Construction
Type & style
- Home type: SingleFamily
- Architectural style: Cape Cod
- Property subtype: Single Family Residence
Materials
- Stick Built
- Foundation: Block
- Roof: Architectural
Condition
- Updated/Remodeled
- New construction: No
- Year built: 1977
Utilities & green energy
- Sewer: Septic Tank
- Water: Private, Well
- Utilities for property: High Speed Internet Available, Satellite Internet Available
Community & neighborhood
Location
- Region: Earlysville
- Subdivision: NONE
Price history
| Date | Event | Price |
|---|---|---|
| 2/26/2024 | Sold | $565,000+2.7%$249/sqft |
Source: Public Record Report a problem | ||
| 5/25/2023 | Sold | $549,999$242/sqft |
Source: | ||
| 4/8/2023 | Pending sale | $549,999$242/sqft |
Source: | ||
| 3/23/2023 | Listed for sale | $549,999+4.8%$242/sqft |
Source: | ||
| 11/1/2022 | Listing removed | -- |
Source: | ||
Public tax history
| Year | Property taxes | Tax assessment |
|---|---|---|
| 2025 | $5,023 +7.7% | $561,800 +2.8% |
| 2024 | $4,665 +15.3% | $546,300 +15.3% |
| 2023 | $4,048 +25.4% | $474,000 +25.4% |
Find assessor info on the county website
Neighborhood: 22936
Nearby schools
GreatSchools rating
- 7/10Broadus Wood Elementary SchoolGrades: PK-5Distance: 1.7 mi
- 2/10Jack Jouett Middle SchoolGrades: 6-8Distance: 7.4 mi
- 4/10Albemarle High SchoolGrades: 9-12Distance: 7.5 mi
Schools provided by the listing agent
- Elementary: Broadus Wood
- Middle: Journey
- High: Albemarle
Source: CAAR. This data may not be complete. We recommend contacting the local school district to confirm school assignments for this home.
Get pre-qualified for a loan
At Zillow Home Loans, we can pre-qualify you in as little as 5 minutes with no impact to your credit score.An equal housing lender. NMLS #10287.
Sell for more on Zillow
Get a Zillow Showcase℠ listing at no additional cost and you could sell for .
$608,000
2% more+$12,160
With Zillow Showcase(estimated)$620,160


