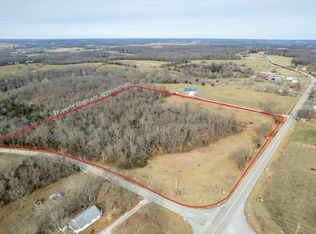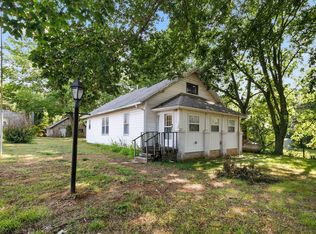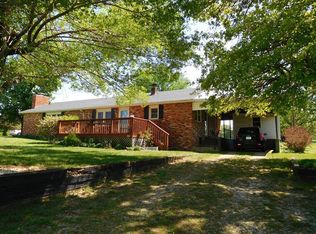Closed
Price Unknown
5319 Highway 123, Walnut Grove, MO 65770
1beds
918sqft
Single Family Residence
Built in 2023
9.55 Acres Lot
$311,700 Zestimate®
$--/sqft
$1,151 Estimated rent
Home value
$311,700
Estimated sales range
Not available
$1,151/mo
Zestimate® history
Loading...
Owner options
Explore your selling options
What's special
SO CLOSE TO STOCKTON LAKE! Sitting on 9.55 +/- acres with springs & wet weather creek is this custom built barndominium/shouse with steel siding and 2x6 exterior walls with foam insulation and was built in 2023! The spacious attached garage is 30'x30' & is well insulated! This lovely home offers commercial grade luxury vinyl plank flooring throughout, 6 panel solid doors, 1 bedroom, 1 bath with plenty of extra space in the oversized 900 sq ft garage for additional bedrooms, if needed. The beautiful kitchen exhibits stainless steel appliances, which all stay except the trash compactor, custom cabinets, casual dining area and spacious living room! The nice laundry room is right off the kitchen. The attic has 18' of blown insulation so utility bills are very reasonable! There is also a concrete storm shelter for safety! Storage containers can be purchased separately or moved prior to closing. Carport stays too! This property can also be purchased with 17.34 +/- acres for $385,000.
Zillow last checked: 8 hours ago
Listing updated: August 15, 2025 at 12:34pm
Listed by:
Cathy Brownsberger 417-818-9121,
Murney Associates - Primrose
Bought with:
Cathy Brownsberger, 1999069172
Murney Associates - Primrose
Source: SOMOMLS,MLS#: 60292881
Facts & features
Interior
Bedrooms & bathrooms
- Bedrooms: 1
- Bathrooms: 1
- Full bathrooms: 1
Heating
- Heat Pump, Central, Electric
Cooling
- Central Air, Heat Pump
Appliances
- Included: Dishwasher, Free-Standing Electric Oven, Microwave, Refrigerator, Electric Water Heater
- Laundry: Main Level
Features
- Walk-in Shower, Marble Counters, Walk-In Closet(s), Laminate Counters
- Flooring: Luxury Vinyl
- Doors: Storm Door(s)
- Windows: Blinds, Double Pane Windows
- Has basement: No
- Attic: Access Only:No Stairs
- Has fireplace: No
Interior area
- Total structure area: 918
- Total interior livable area: 918 sqft
- Finished area above ground: 918
- Finished area below ground: 0
Property
Parking
- Total spaces: 4
- Parking features: Driveway, Workshop in Garage, Oversized, Gravel, Garage Faces Front, Garage Door Opener
- Attached garage spaces: 4
- Carport spaces: 2
- Has uncovered spaces: Yes
Features
- Levels: One
- Stories: 1
- Patio & porch: Covered, Front Porch
- Exterior features: Rain Gutters
- Fencing: Shared,Barbed Wire
Lot
- Size: 9.55 Acres
- Features: Acreage, Wooded/Cleared Combo, Horses Allowed, Rolling Slope, Pasture, Paved, Level
Details
- Additional structures: Storm Shelter
- Parcel number: 89130.726000000008.00
- Horses can be raised: Yes
Construction
Type & style
- Home type: SingleFamily
- Architectural style: Traditional,Barndominium,Ranch
- Property subtype: Single Family Residence
Materials
- Metal Siding
- Foundation: Crawl Space
- Roof: Metal
Condition
- Year built: 2023
Utilities & green energy
- Sewer: Septic Tank
- Water: Private
Green energy
- Energy efficient items: Appliances
Community & neighborhood
Location
- Region: Walnut Grove
- Subdivision: Polk-Not in List
Other
Other facts
- Listing terms: Cash,VA Loan,FHA,Conventional
- Road surface type: Asphalt, Gravel
Price history
| Date | Event | Price |
|---|---|---|
| 8/15/2025 | Sold | -- |
Source: | ||
| 7/24/2025 | Pending sale | $315,000$343/sqft |
Source: | ||
| 4/25/2025 | Listed for sale | $315,000+125.2%$343/sqft |
Source: | ||
| 10/21/2022 | Sold | -- |
Source: | ||
| 10/18/2022 | Pending sale | $139,900$152/sqft |
Source: | ||
Public tax history
Tax history is unavailable.
Neighborhood: 65770
Nearby schools
GreatSchools rating
- 6/10Marion C. Early Elementary SchoolGrades: PK-5Distance: 6.2 mi
- 7/10Marion C. Early Junior HighGrades: 6-8Distance: 6.2 mi
- 7/10Marion C. Early High SchoolGrades: 9-12Distance: 6.2 mi
Schools provided by the listing agent
- Elementary: Marion C. Early
- Middle: Marion C. Early
- High: Marion C. Early
Source: SOMOMLS. This data may not be complete. We recommend contacting the local school district to confirm school assignments for this home.


