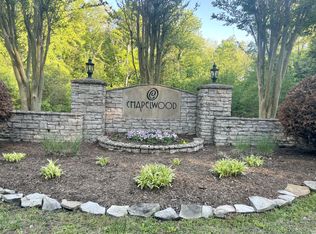Closed
$885,000
5319 Coconut Ridge Rd, Smithville, TN 37166
4beds
2,870sqft
Single Family Residence, Residential
Built in 2006
2.04 Acres Lot
$888,200 Zestimate®
$308/sqft
$3,268 Estimated rent
Home value
$888,200
Estimated sales range
Not available
$3,268/mo
Zestimate® history
Loading...
Owner options
Explore your selling options
What's special
Welcome to the mountaintop cabin of your dreams! This custom log cabin features breathtaking, year-round views of Center Hill Lake from every room. Walk in to the open-concept Living area boasting 22 ft ceilings with tongue-in-groove wood, a stone fireplace, and windows all around. Modern kitchen has granite countertops and custom cabinets and eat-at bar that are open to the living room, dining room, and sun room. The main floor houses the primary suite with large walk in closet and a newer, handicap accessible shower. If you'd rather come in through the garage, you can ride the elevator upstairs (even if the power is out). The finished entry level is also accesible via garage and features a Rec room, bedroom, half bath, storage room, and mechanical room. Upstairs you'll find two large beds and a bath. The outdooor areas are pristine as well and accent the lake view from this amazing hilltop with brick pathways, covered seating, a fire pit, and shade trees. Newer HVAC and deck stain.
Zillow last checked: 8 hours ago
Listing updated: March 03, 2025 at 10:01am
Listing Provided by:
Tony Luna 615-210-9522,
Lake Homes Realty, LLC
Bought with:
Kathy Brewer Conger, 367374
Center Hill Realty
Source: RealTracs MLS as distributed by MLS GRID,MLS#: 2751907
Facts & features
Interior
Bedrooms & bathrooms
- Bedrooms: 4
- Bathrooms: 4
- Full bathrooms: 4
- Main level bedrooms: 1
Bedroom 1
- Features: Full Bath
- Level: Full Bath
- Area: 308 Square Feet
- Dimensions: 22x14
Bedroom 2
- Features: Walk-In Closet(s)
- Level: Walk-In Closet(s)
- Area: 225 Square Feet
- Dimensions: 15x15
Bedroom 3
- Features: Walk-In Closet(s)
- Level: Walk-In Closet(s)
- Area: 225 Square Feet
- Dimensions: 15x15
Bedroom 4
- Area: 120 Square Feet
- Dimensions: 12x10
Bonus room
- Features: Main Level
- Level: Main Level
- Area: 342 Square Feet
- Dimensions: 18x19
Dining room
- Features: Combination
- Level: Combination
- Area: 165 Square Feet
- Dimensions: 11x15
Kitchen
- Area: 180 Square Feet
- Dimensions: 12x15
Living room
- Area: 288 Square Feet
- Dimensions: 16x18
Heating
- Electric, Natural Gas
Cooling
- Central Air
Appliances
- Included: Dishwasher, Disposal, Microwave, Refrigerator, Gas Oven, Gas Range
- Laundry: Gas Dryer Hookup, Washer Hookup
Features
- Elevator, Extra Closets, High Ceilings, Open Floorplan, Walk-In Closet(s)
- Flooring: Wood, Tile, Vinyl
- Basement: Finished
- Number of fireplaces: 1
- Fireplace features: Gas, Living Room, Wood Burning
Interior area
- Total structure area: 2,870
- Total interior livable area: 2,870 sqft
- Finished area above ground: 2,870
Property
Parking
- Total spaces: 2
- Parking features: Garage Door Opener, Garage Faces Side
- Garage spaces: 2
Accessibility
- Accessibility features: Accessible Elevator Installed
Features
- Levels: Three Or More
- Stories: 2
- Patio & porch: Patio, Covered, Deck
- Exterior features: Gas Grill
- Has view: Yes
- View description: Lake
- Has water view: Yes
- Water view: Lake
Lot
- Size: 2.04 Acres
- Features: Sloped, Views
Details
- Parcel number: 036K B 02700 000
- Special conditions: Standard
Construction
Type & style
- Home type: SingleFamily
- Architectural style: Log
- Property subtype: Single Family Residence, Residential
Materials
- Log, Wood Siding
- Roof: Shingle
Condition
- New construction: No
- Year built: 2006
Utilities & green energy
- Sewer: Public Sewer
- Water: Private
- Utilities for property: Electricity Available, Water Available
Community & neighborhood
Location
- Region: Smithville
- Subdivision: Chapel Hill Sub I
HOA & financial
HOA
- Has HOA: Yes
- HOA fee: $340 annually
Price history
| Date | Event | Price |
|---|---|---|
| 2/27/2025 | Sold | $885,000-6.8%$308/sqft |
Source: | ||
| 1/22/2025 | Contingent | $950,000$331/sqft |
Source: | ||
| 10/27/2024 | Listed for sale | $950,000+574.2%$331/sqft |
Source: | ||
| 12/5/2003 | Sold | $140,900$49/sqft |
Source: Public Record Report a problem | ||
Public tax history
| Year | Property taxes | Tax assessment |
|---|---|---|
| 2025 | $1,729 | $68,875 |
| 2024 | $1,729 +25.5% | $68,875 |
| 2023 | $1,378 +15.6% | $68,875 |
Find assessor info on the county website
Neighborhood: 37166
Nearby schools
GreatSchools rating
- 6/10Northside Elementary SchoolGrades: 2-5Distance: 4.6 mi
- 5/10Dekalb Middle SchoolGrades: 6-8Distance: 6.1 mi
- 6/10De Kalb County High SchoolGrades: 9-12Distance: 6 mi
Schools provided by the listing agent
- Elementary: Smithville Elementary
- Middle: DeKalb Middle School
- High: De Kalb County High School
Source: RealTracs MLS as distributed by MLS GRID. This data may not be complete. We recommend contacting the local school district to confirm school assignments for this home.

Get pre-qualified for a loan
At Zillow Home Loans, we can pre-qualify you in as little as 5 minutes with no impact to your credit score.An equal housing lender. NMLS #10287.
Sell for more on Zillow
Get a free Zillow Showcase℠ listing and you could sell for .
$888,200
2% more+ $17,764
With Zillow Showcase(estimated)
$905,964