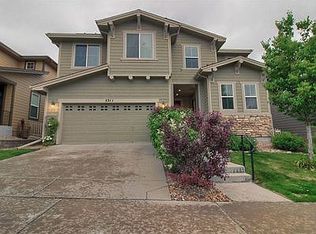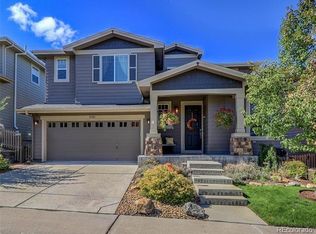Amazing Home with exceptional attention to detail. You will be impressed as soon as you enter the custom Front Door and see the stunning spiral staircase, high end finishes and upgrades galore, cherry plantation shutters, tile and hardwood floors, custom woodwork, built ins, gas range, kitchen island, formal dining room with brick walls and wine rack. formal living room, main floor study, large master bedroom suite with 5 piece master bathroom & bonus room, designer mirrors & lights in bathrooms, built in Adiva-Ti Sound system, finished basement, Tranquil backyard with mature landscaping, walk out basement. Plantation shutters, centralized vac, Huge deck, impressive pergola with hot-tub, stamped concrete, granite counters, upper storage racks in garage, dimmer switches, The list goes on! too many upgrades to list, impressive mountain views, meticulously cared for, easy access to rec center, shopping, biking/hiking trails, schools, parks. Truly a rare opportunity for one of the best homes the hearth has to offer!
This property is off market, which means it's not currently listed for sale or rent on Zillow. This may be different from what's available on other websites or public sources.

