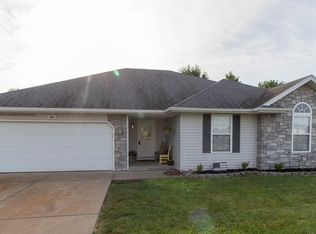Closed
Price Unknown
5318 W Page Street, Springfield, MO 65802
3beds
1,593sqft
Single Family Residence
Built in 2003
0.27 Acres Lot
$278,400 Zestimate®
$--/sqft
$1,624 Estimated rent
Home value
$278,400
$264,000 - $292,000
$1,624/mo
Zestimate® history
Loading...
Owner options
Explore your selling options
What's special
See this beautiful home before the OPEN HOUSE on Sunday, June 4th from 2p-4p! 5318 W Page is located on a dead end street in west Springfield and zoned for Willard Schools! It offers a spacious 3 car garage, a fantastic heated/cooled sunroom, and giant deck! It's perfect for entertaining and enjoying your own backyard space. Not to mention that there are NO back neighbors. It backs up to woods! The roof is newer (shed's roof too). The HVAC has been updated within the last 3 years. The hot water heater and dishwasher have all been replaced and upgraded! The master bathroom has been re-done and looks amazing! This house is ready for its new owners to move right in!
Zillow last checked: 8 hours ago
Listing updated: August 02, 2024 at 02:57pm
Listed by:
Stella Chamberlain 417-766-7059,
Murney Associates - Primrose
Bought with:
Matt Davidson, 2022014814
Murney Associates - Primrose
Source: SOMOMLS,MLS#: 60243937
Facts & features
Interior
Bedrooms & bathrooms
- Bedrooms: 3
- Bathrooms: 3
- Full bathrooms: 2
- 1/2 bathrooms: 1
Heating
- Fireplace(s), Forced Air, Natural Gas
Cooling
- Ceiling Fan(s), Central Air
Appliances
- Included: Dishwasher, Disposal, Exhaust Fan, Free-Standing Electric Oven, Gas Water Heater, Microwave, Water Softener Owned
- Laundry: 2nd Floor, W/D Hookup
Features
- Crown Molding, High Ceilings, High Speed Internet, Internet - Fiber Optic, Laminate Counters, Tray Ceiling(s), Walk-In Closet(s), Walk-in Shower, Wired for Sound
- Flooring: Carpet, Laminate, Tile
- Doors: Storm Door(s)
- Windows: Double Pane Windows, Tilt-In Windows
- Has basement: No
- Attic: Partially Floored,Pull Down Stairs
- Has fireplace: Yes
- Fireplace features: Gas, Living Room
Interior area
- Total structure area: 1,593
- Total interior livable area: 1,593 sqft
- Finished area above ground: 1,593
- Finished area below ground: 0
Property
Parking
- Total spaces: 3
- Parking features: Driveway, Garage Door Opener, Garage Faces Front
- Attached garage spaces: 3
- Has uncovered spaces: Yes
Features
- Levels: Two
- Stories: 2
- Patio & porch: Deck, Front Porch
- Exterior features: Rain Gutters
- Fencing: Full,Privacy,Wood
Lot
- Size: 0.27 Acres
- Dimensions: 82 x 142
- Features: Dead End Street, Level
Details
- Additional structures: Shed(s)
- Parcel number: 881424400068
Construction
Type & style
- Home type: SingleFamily
- Architectural style: Traditional
- Property subtype: Single Family Residence
Materials
- Vinyl Siding
- Foundation: Brick/Mortar, Crawl Space
- Roof: Composition
Condition
- Year built: 2003
Utilities & green energy
- Sewer: Public Sewer
- Water: Public
Community & neighborhood
Security
- Security features: Smoke Detector(s)
Location
- Region: Springfield
- Subdivision: Whispering Meadows
Other
Other facts
- Listing terms: Cash,Conventional,FHA,VA Loan
- Road surface type: Concrete, Asphalt
Price history
| Date | Event | Price |
|---|---|---|
| 7/11/2023 | Sold | -- |
Source: | ||
| 6/5/2023 | Pending sale | $260,000$163/sqft |
Source: | ||
| 6/1/2023 | Listed for sale | $260,000$163/sqft |
Source: | ||
Public tax history
| Year | Property taxes | Tax assessment |
|---|---|---|
| 2024 | $2,047 +0.5% | $36,500 |
| 2023 | $2,037 +18.9% | $36,500 +20% |
| 2022 | $1,714 0% | $30,420 |
Find assessor info on the county website
Neighborhood: Young Lilly
Nearby schools
GreatSchools rating
- 6/10Willard Orchard Hills Elementary SchoolGrades: PK-4Distance: 1 mi
- 8/10Willard Middle SchoolGrades: 7-8Distance: 7.4 mi
- 9/10Willard High SchoolGrades: 9-12Distance: 7.1 mi
Schools provided by the listing agent
- Elementary: WD Orchard Hills
- Middle: Willard
- High: Willard
Source: SOMOMLS. This data may not be complete. We recommend contacting the local school district to confirm school assignments for this home.
Sell for more on Zillow
Get a free Zillow Showcase℠ listing and you could sell for .
$278,400
2% more+ $5,568
With Zillow Showcase(estimated)
$283,968