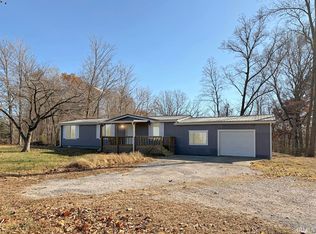Sold
$522,500
5318 W Gas Line Rd, Frankfort, IN 46041
3beds
1,738sqft
Residential, Single Family Residence
Built in 1980
16.14 Acres Lot
$492,200 Zestimate®
$301/sqft
$2,275 Estimated rent
Home value
$492,200
$438,000 - $546,000
$2,275/mo
Zestimate® history
Loading...
Owner options
Explore your selling options
What's special
One-of-a-Kind 16-Acre Retreat with Endless Charm. Discover the perfect blend of comfort, space, and natural beauty with this stunning 16-acre property. Meticulously maintained and thoughtfully designed, this one-of-a-kind home and property offers everything you've been dreaming of-and more. The home features 3 spacious bedrooms, 2 full bathrooms, an exercise room, and a generous 2-car garage. The bright and airy sunroom is the perfect spot to relax with a morning coffee or entertain guests in style. Enjoy cooking in the open-concept kitchen, which boasts an abundance of cabinetry and flows seamlessly into the dining area-ideal for hosting family gatherings and celebrations. The primary suite offers comfort and space, easily accommodating a king-sized bed, with a private full bathroom and ample closet storage. Step outside and fall in love with the property's unique features: multiple outbuildings, a peaceful pond, an above-ground pool, and captivating topography that offers both privacy and charm. This is more than just a home-it's a lifestyle. Whether you're seeking a private retreat or a place to create lasting memories, this property checks every box. Schedule your private showing today and experience the magic for yourself!
Zillow last checked: 8 hours ago
Listing updated: July 22, 2025 at 08:55am
Listing Provided by:
Michael Botkin 317-345-9806,
CENTURY 21 Scheetz
Source: MIBOR as distributed by MLS GRID,MLS#: 22032336
Facts & features
Interior
Bedrooms & bathrooms
- Bedrooms: 3
- Bathrooms: 2
- Full bathrooms: 2
- Main level bathrooms: 2
- Main level bedrooms: 3
Primary bedroom
- Level: Main
- Area: 216 Square Feet
- Dimensions: 18x12
Bedroom 2
- Level: Main
- Area: 100 Square Feet
- Dimensions: 10x10
Bedroom 3
- Level: Main
- Area: 108 Square Feet
- Dimensions: 9x12
Dining room
- Level: Main
- Area: 144 Square Feet
- Dimensions: 12x12
Kitchen
- Level: Main
- Area: 144 Square Feet
- Dimensions: 12x12
Laundry
- Level: Main
- Area: 81 Square Feet
- Dimensions: 9x9
Living room
- Level: Main
- Area: 312 Square Feet
- Dimensions: 24x13
Sun room
- Level: Main
- Area: 192 Square Feet
- Dimensions: 16x12
Heating
- Baseboard, Propane, Wood Stove
Cooling
- Central Air
Appliances
- Included: Dishwasher, Electric Oven, Refrigerator
Features
- Cathedral Ceiling(s)
- Has basement: No
- Number of fireplaces: 1
- Fireplace features: Living Room, Wood Burning
Interior area
- Total structure area: 1,738
- Total interior livable area: 1,738 sqft
Property
Parking
- Total spaces: 2
- Parking features: Attached
- Attached garage spaces: 2
Features
- Levels: One
- Stories: 1
- Fencing: Fenced,Chain Link
Lot
- Size: 16.14 Acres
Details
- Parcel number: 120525100005000020
- Horse amenities: None
Construction
Type & style
- Home type: SingleFamily
- Architectural style: Traditional
- Property subtype: Residential, Single Family Residence
Materials
- Vinyl Siding
- Foundation: Crawl Space
Condition
- New construction: No
- Year built: 1980
Utilities & green energy
- Water: Private
Community & neighborhood
Location
- Region: Frankfort
- Subdivision: No Subdivision
Price history
| Date | Event | Price |
|---|---|---|
| 7/21/2025 | Sold | $522,500-0.5%$301/sqft |
Source: | ||
| 4/17/2025 | Pending sale | $525,000$302/sqft |
Source: | ||
| 4/14/2025 | Listed for sale | $525,000+69.4%$302/sqft |
Source: | ||
| 12/8/2016 | Sold | $310,000 |
Source: | ||
Public tax history
| Year | Property taxes | Tax assessment |
|---|---|---|
| 2024 | $1,501 +11.3% | $255,600 +29.2% |
| 2023 | $1,348 +0.5% | $197,900 -0.9% |
| 2022 | $1,342 -1.5% | $199,600 +6.4% |
Find assessor info on the county website
Neighborhood: 46041
Nearby schools
GreatSchools rating
- 6/10Clinton Prairie Elementary SchoolGrades: PK-6Distance: 5 mi
- 6/10Clinton Prairie Jr-Sr High SchoolGrades: 7-12Distance: 5 mi

Get pre-qualified for a loan
At Zillow Home Loans, we can pre-qualify you in as little as 5 minutes with no impact to your credit score.An equal housing lender. NMLS #10287.
Sell for more on Zillow
Get a free Zillow Showcase℠ listing and you could sell for .
$492,200
2% more+ $9,844
With Zillow Showcase(estimated)
$502,044