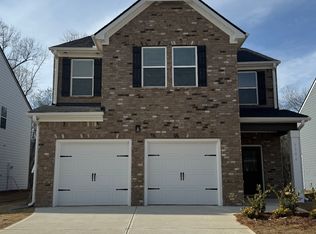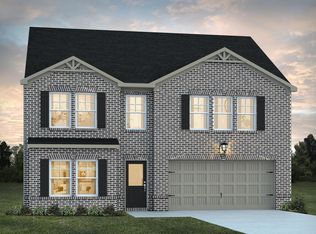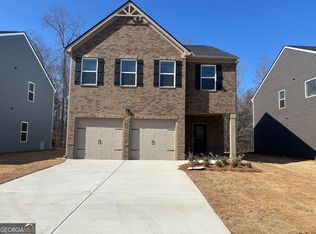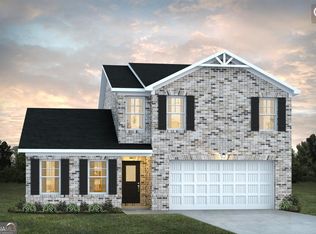Closed
$381,290
5318 Tolar Rd #25, Fairburn, GA 30213
5beds
2,176sqft
Single Family Residence
Built in 2025
6,098.4 Square Feet Lot
$375,000 Zestimate®
$175/sqft
$2,759 Estimated rent
Home value
$375,000
$341,000 - $409,000
$2,759/mo
Zestimate® history
Loading...
Owner options
Explore your selling options
What's special
Searching for a plan that blends style with space? The choice of the Winston plan is a no-brainer. Lot #25 The large family room flows into the kitchen and dining area providing the perfect place to unwind or entertain. Upstairs you'll find four spacious bedrooms and the primary suite, all with generous closet space. This home is also complete with wrought iron spindles, granite throughout, LED lighting, 9' Ceilings, Separate Tub and Shower and MUCH more! The convenient location is just minutes away from shopping, dining, entertainment and parks with easy access to Hartsfield-Jackson Atlanta International Airport, Hwy 92, I-85 & I-285. Home information, including pricing, included features and availability are subject to change prior to sale without notice or obligation. Square footage dimensions are approximate.
Zillow last checked: 8 hours ago
Listing updated: January 20, 2026 at 09:27am
Listed by:
Michelle Vankinscott 404-729-3159,
DFH Realty Georgia,
Rhonda Simpson 404-565-6721,
DFH Realty Georgia
Bought with:
Kalea Williams, 441187
Keller Williams West Atlanta
Source: GAMLS,MLS#: 10496811
Facts & features
Interior
Bedrooms & bathrooms
- Bedrooms: 5
- Bathrooms: 4
- Full bathrooms: 3
- 1/2 bathrooms: 1
Kitchen
- Features: Kitchen Island, Walk-in Pantry
Heating
- Electric, Central, Forced Air, Heat Pump, Zoned
Cooling
- Electric, Ceiling Fan(s), Central Air, Heat Pump, Zoned
Appliances
- Included: Dishwasher, Double Oven, Electric Water Heater, Microwave, Stainless Steel Appliance(s)
- Laundry: In Hall, Upper Level
Features
- Double Vanity, Separate Shower, Soaking Tub, Walk-In Closet(s)
- Flooring: Carpet, Tile, Vinyl
- Windows: Double Pane Windows, Window Treatments
- Basement: None
- Attic: Pull Down Stairs
- Number of fireplaces: 1
- Fireplace features: Living Room
Interior area
- Total structure area: 2,176
- Total interior livable area: 2,176 sqft
- Finished area above ground: 2,176
- Finished area below ground: 0
Property
Parking
- Parking features: Attached, Garage
- Has attached garage: Yes
Features
- Levels: Two
- Stories: 2
- Patio & porch: Patio
Lot
- Size: 6,098 sqft
- Features: Greenbelt, Level, Sloped
Details
- Parcel number: 07 050001431717
Construction
Type & style
- Home type: SingleFamily
- Architectural style: Brick Front,Traditional
- Property subtype: Single Family Residence
Materials
- Brick, Concrete
- Roof: Composition,Other
Condition
- Under Construction
- New construction: Yes
- Year built: 2025
Details
- Warranty included: Yes
Utilities & green energy
- Sewer: Public Sewer
- Water: Public
- Utilities for property: Underground Utilities, Cable Available, Electricity Available, Phone Available, Sewer Available, Water Available
Community & neighborhood
Security
- Security features: Smoke Detector(s)
Community
- Community features: Playground, Sidewalks, Street Lights, Walk To Schools, Near Shopping
Location
- Region: Fairburn
- Subdivision: Creekbend Overlook
HOA & financial
HOA
- Has HOA: Yes
- HOA fee: $450 annually
- Services included: Management Fee
Other
Other facts
- Listing agreement: Exclusive Right To Sell
Price history
| Date | Event | Price |
|---|---|---|
| 5/19/2025 | Sold | $381,290$175/sqft |
Source: | ||
| 4/23/2025 | Pending sale | $381,290$175/sqft |
Source: | ||
| 4/9/2025 | Listed for sale | $381,290-0.8%$175/sqft |
Source: | ||
| 12/10/2024 | Listing removed | $384,290$177/sqft |
Source: | ||
| 9/28/2024 | Listed for sale | $384,290$177/sqft |
Source: | ||
Public tax history
Tax history is unavailable.
Neighborhood: 30213
Nearby schools
GreatSchools rating
- 8/10Renaissance Elementary SchoolGrades: PK-5Distance: 0.2 mi
- 7/10Renaissance Middle SchoolGrades: 6-8Distance: 0.6 mi
- 4/10Langston Hughes High SchoolGrades: 9-12Distance: 0.5 mi
Schools provided by the listing agent
- Elementary: Renaissance
- Middle: Renaissance
- High: Langston Hughes
Source: GAMLS. This data may not be complete. We recommend contacting the local school district to confirm school assignments for this home.
Get a cash offer in 3 minutes
Find out how much your home could sell for in as little as 3 minutes with a no-obligation cash offer.
Estimated market value$375,000
Get a cash offer in 3 minutes
Find out how much your home could sell for in as little as 3 minutes with a no-obligation cash offer.
Estimated market value
$375,000



