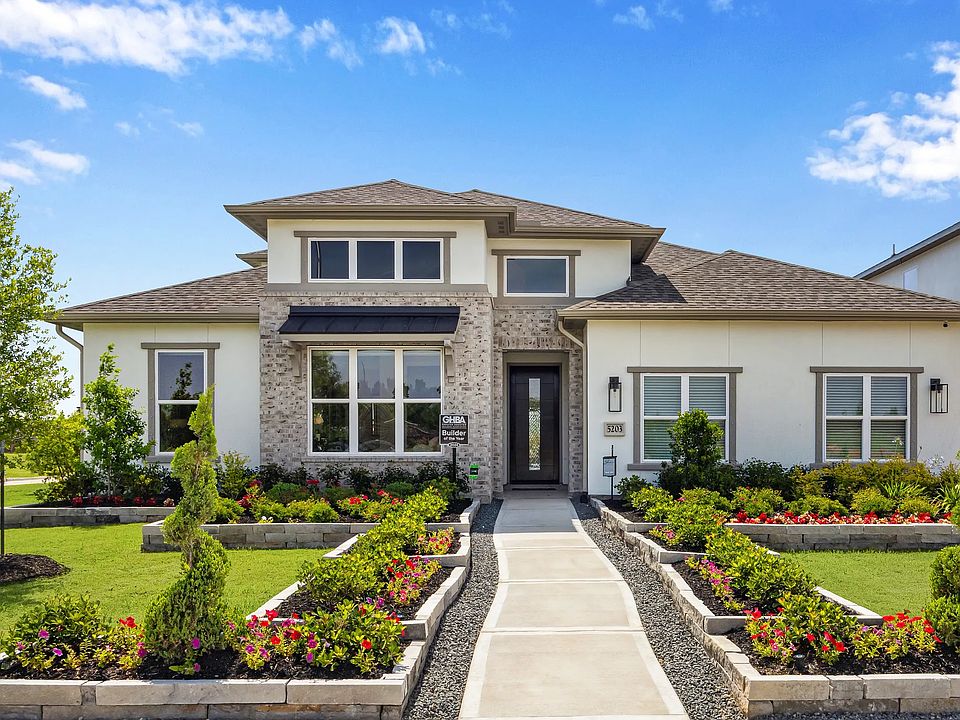Shea Homes 5042 Plan. Beautiful 1.5-story brick Home with no rear Neighbors, with 4 bedrooms, 3 full baths and 2 half baths, 8ft doors thru out, Luxury laminate plank flooring throughout, with plush carpet only in bedrooms and tile in the laundry room and bathrooms. Gas Fireplace. The kitchen boasts a 5-burner gas cook top with Double oven and nice island with beautiful quartz counter tops. Master suite has a bay window, a generous walk-in closet, double sinks, separate Frame less shower and a garden tub, Game room up with Study and flex room downstairs. Extended covered patio. Come live the difference!
New construction
$694,990
5318 Timpson Dr, Manvel, TX 77578
4beds
4,008sqft
Single Family Residence
Built in 2025
8,102.16 Square Feet Lot
$678,700 Zestimate®
$173/sqft
$90/mo HOA
- 27 days
- on Zillow |
- 68 |
- 7 |
Zillow last checked: 7 hours ago
Listing updated: July 11, 2025 at 06:24am
Listed by:
Jimmy Franklin 281-347-2200,
Shea Homes
Source: HAR,MLS#: 37122793
Travel times
Schedule tour
Select your preferred tour type — either in-person or real-time video tour — then discuss available options with the builder representative you're connected with.
Select a date
Facts & features
Interior
Bedrooms & bathrooms
- Bedrooms: 4
- Bathrooms: 5
- Full bathrooms: 3
- 1/2 bathrooms: 2
Kitchen
- Features: Breakfast Bar, Kitchen Island, Kitchen open to Family Room, Pantry, Walk-in Pantry
Heating
- Natural Gas
Cooling
- Ceiling Fan(s), Electric
Appliances
- Included: ENERGY STAR Qualified Appliances, Disposal, Electric Oven, Microwave, Gas Cooktop, Dishwasher
- Laundry: Electric Dryer Hookup, Gas Dryer Hookup, Washer Hookup
Features
- Formal Entry/Foyer, High Ceilings, Prewired for Alarm System, Wired for Sound, All Bedrooms Down, Primary Bed - 1st Floor, Walk-In Closet(s)
- Flooring: Carpet, Tile, Vinyl
- Windows: Insulated/Low-E windows, Shutters
- Number of fireplaces: 1
- Fireplace features: Gas Log
Interior area
- Total structure area: 4,008
- Total interior livable area: 4,008 sqft
Property
Parking
- Total spaces: 3
- Parking features: Attached
- Attached garage spaces: 3
Features
- Stories: 1.5
- Patio & porch: Covered
- Exterior features: Sprinkler System
- Fencing: Back Yard,Full
- Waterfront features: Lake Front
Lot
- Size: 8,102.16 Square Feet
- Dimensions: 60 x 135
- Features: Back Yard, Subdivided, Waterfront, 0 Up To 1/4 Acre
Construction
Type & style
- Home type: SingleFamily
- Architectural style: Traditional
- Property subtype: Single Family Residence
Materials
- Batts Insulation, Blown-In Insulation, Brick, Cement Siding
- Foundation: Slab
- Roof: Composition,Energy Star/Reflective Roof
Condition
- New construction: Yes
- Year built: 2025
Details
- Builder name: Shea Homes
Utilities & green energy
- Sewer: Public Sewer
- Water: Public, Water District
Green energy
- Green verification: HERS Index Score
- Energy efficient items: Thermostat, Lighting, HVAC, HVAC>13 SEER
Community & HOA
Community
- Security: Prewired for Alarm System
- Subdivision: Del Bello Lakes 60
HOA
- Has HOA: Yes
- HOA fee: $1,075 annually
Location
- Region: Manvel
Financial & listing details
- Price per square foot: $173/sqft
- Date on market: 6/16/2025
- Listing terms: Cash,Conventional,FHA,VA Loan
- Ownership: Full Ownership
- Road surface type: Concrete, Curbs, Gutters
About the community
Set within the Del Bello Lakes master-planned community near Pearland in Manvel, Texas, are new homes for sale in Del Bello Lakes 60' Series. This vibrant community offers new homes for sale in a community with a small-town Texas feel and convenient highway access to downtown Houston for work or play. An activity-rich amenity center with abundant gathering areas and the natural beauty of surrounding lakes and trails add to the appeal of Del Bello Lakes. Major employers and schools in the Alvin Independent School District are right nearby, making this Brazoria County community an ideal hub for your active life and a great option for new homes for sale in Manvel, TX.
Source: Shea Homes

