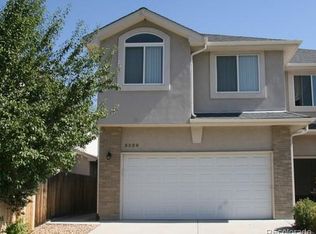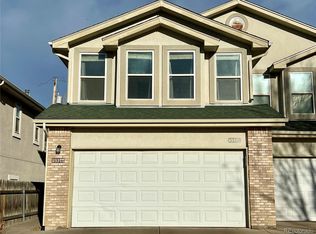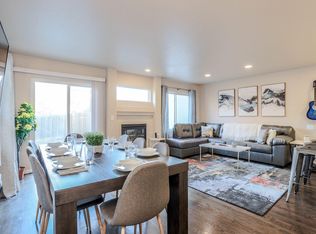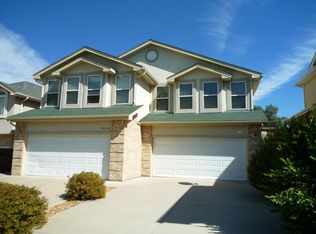DOGS ALLOWED! Large, Well-Maintained Townhome on Quiet Cul-De-Sac AVAILABILITY DATE: Immediately PET RESTRICTIONS: Up to 2 dogs allowed with additional deposit. Any dogs over 40 lbs will require $25/mo pet rent. USE THIS LINK TO SCHEDULE A SHOWING (click "Schedule Agent Showing"): https secure.rently. com/properties/817380 (REMOVE SPACE before "com") Property Description DESCRIPTION: * Large, open layout with double sinks in kitchen * Opportunity to live close to Tennyson Arts District and Regis! * Located at the end of a quiet cul-de-sac, no traffic and no noise! * Central A/C * Finished basement serves as a huge 3rd bedroom with its own full bath * Washer and dryer included, large utility room * Private fenced back yard * Detached 2 car garage GARAGE/PARKING: Attached 2-car garage, plenty of non-permitted, non-metered street parking directly in front of property KITCHEN/LAUNDRY APPLIANCES INCLUDED: Yes, all. FURNISHED: No PROPERTY TYPE: Single Family Home, Detached UTILITIES INCLUDED: Trash YARD: Private fenced back yard AIR CONDITIONING: Central AC LAWN CARE: Tenant responsibility. Lawn is zero-scarped so essentially no maintenance! AVERAGE UTILITY COST: $145 summer, $165 winter Application, Lease Terms, and Fees CREDIT SCORE REQUIREMENT: 620 minimum for all adults. May be negotiable in some cases based on other application criteria and ability to pay additional Security Deposit. APPLICATION TURNAROUND TIME: 1-2 business days, same day in some cases APPLICATION FEE: $50 per adult (all adults occupying the property must complete their own application) TENANT LEASING FEE: $75 for 3 beds or less, $100 for 4 beds, $125 for 5 beds or more (1-time fee paid when you sign the lease and submit the security deposit) PET FEE: IF pets are approved for this property, $250 for 1-2 pets, $500 for 3-4 pets. Pets are also subject to an additional security deposit. GUARANTORS / COSIGNERS: Must complete the same application. LEASE LENGTH: 12-18 months HOA AMENITIES AND SERVICES: N/A HOA FEE: Paid for by the Owner SPECIAL LEASE PROVISIONS: N/A HOLD FEE: We do not hold properties for a fee. A property is removed from the market when an applicant has been approved and signed the lease. PROPERTY MANAGER: Whole Property Management LEASING AGENT: Tyler Howell APPLICATION INSTRUCTIONS (HOW TO APPLY): Use this link to apply: https secure.rently. com/properties/817380 (REMOVE SPACE before "com") Click Apply Now Complete the Online Application Form Pay the Application Fee *All information is deemed reliable but not guaranteed and is subject to change.* Contact us to schedule a showing.
This property is off market, which means it's not currently listed for sale or rent on Zillow. This may be different from what's available on other websites or public sources.



