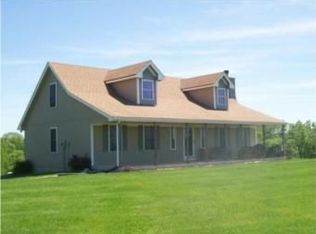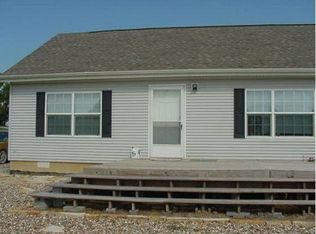DO NOT MISS this 3 bedroom, 2.5 bath ranch home on 55 acres! Backing up to Smithville Lake this home provides absolutely stunning views of the pond and lake from the back porch. Owned by the same family since 1885 the home was rebuilt in 2011 and boasts a beautiful open floor plan and 3600 square feet. The main level provides a large kitchen with walk in pantry/laundry combo and opens to the living room. A formal dining room provides the perfect space for family gatherings or dinner parties. The main bedroom is large with his and her walk in closets and bathroom with his and her sinks and whirlpool tub. Downstairs provides a completely separate living quarters featuring 2 bedrooms with a second kitchen and a beautiful walkout living space. The rolling farm land provides opportunity for supplemental income for anyone looking to lease out to a cattle farmer or has the potential for AirBNB camping. Uniquely situated on the property is also a Bald Eagles nest that is watched by the Missouri Conservation and has hatched multiple eagles over the last few summers. This place is truly ONE OF A KIND!
This property is off market, which means it's not currently listed for sale or rent on Zillow. This may be different from what's available on other websites or public sources.


