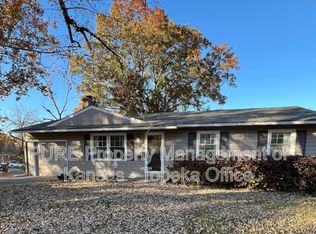Sold on 02/23/24
Price Unknown
5318 SW 31st St, Topeka, KS 66614
4beds
1,785sqft
Single Family Residence, Residential
Built in 1961
10,500 Acres Lot
$194,500 Zestimate®
$--/sqft
$1,769 Estimated rent
Home value
$194,500
$179,000 - $208,000
$1,769/mo
Zestimate® history
Loading...
Owner options
Explore your selling options
What's special
When pulling up to this SW Topeka Ranch, you notice the pride in ownership since the house was built. From the Vinyl siding, newer windows to the 50 yr Architectural roof. Upon entering you notice the fresh new paint, new carpet and new lighting in the large living room. Off to the left is a beautiful newer kitchen/dining with new flooring. The built in cooktop, oven, dishwasher and refrigerator all stay. Additionally, 3 bedrooms and a full bath on the main. In the basement is a decorative fireplace that stays in the family/rec room, a non-conforming bedroom, 1/2 bath and washer dryer that also stay. Enjoy evenings on the covered deck overlooking a spacious fenced yard. You will have easy access to schools, highway and all amenities that you will need to make living here a breeze.
Zillow last checked: 8 hours ago
Listing updated: February 26, 2024 at 04:59am
Listed by:
Becky Burghart 785-640-8811,
Berkshire Hathaway First
Bought with:
Tom Madl, AB00042305
Genesis, LLC, Realtors
Source: Sunflower AOR,MLS#: 232055
Facts & features
Interior
Bedrooms & bathrooms
- Bedrooms: 4
- Bathrooms: 2
- Full bathrooms: 1
- 1/2 bathrooms: 1
Primary bedroom
- Level: Main
- Area: 130.27
- Dimensions: 14'1 x 9'3
Bedroom 2
- Level: Main
- Area: 118.26
- Dimensions: 10'10 x 10'11
Bedroom 3
- Level: Main
- Area: 86.42
- Dimensions: 10'11 x 7'11
Bedroom 4
- Level: Main
- Dimensions: 14'3 10'9
Family room
- Level: Basement
- Area: 255.11
- Dimensions: 23'11 x 10'8
Kitchen
- Level: Main
- Area: 112.88
- Dimensions: 15'9 x 7'2
Laundry
- Level: Basement
- Area: 186.25
- Dimensions: 15 x 12'5
Living room
- Level: Main
- Area: 248.19
- Dimensions: 17'5 x 14'3
Recreation room
- Level: Basement
- Area: 162.71
- Dimensions: 13'9 x 11'10
Heating
- Natural Gas
Cooling
- Central Air
Appliances
- Included: Electric Cooktop, Wall Oven, Dishwasher, Disposal
- Laundry: In Basement, Separate Room
Features
- Flooring: Laminate, Carpet
- Windows: Insulated Windows
- Basement: Concrete,Full,Partially Finished
- Has fireplace: No
Interior area
- Total structure area: 1,785
- Total interior livable area: 1,785 sqft
- Finished area above ground: 1,000
- Finished area below ground: 785
Property
Parking
- Parking features: Attached
- Has attached garage: Yes
Features
- Patio & porch: Covered
- Fencing: Fenced,Chain Link
Lot
- Size: 10,500 Acres
- Dimensions: 70 x 150
- Features: Sidewalk
Details
- Parcel number: R59688
- Special conditions: Standard,Arm's Length
Construction
Type & style
- Home type: SingleFamily
- Architectural style: Ranch
- Property subtype: Single Family Residence, Residential
Materials
- Vinyl Siding
- Roof: Architectural Style
Condition
- Year built: 1961
Utilities & green energy
- Water: Public
Community & neighborhood
Location
- Region: Topeka
- Subdivision: Fairway
Price history
| Date | Event | Price |
|---|---|---|
| 2/23/2024 | Sold | -- |
Source: | ||
| 12/9/2023 | Pending sale | $170,000$95/sqft |
Source: | ||
| 12/7/2023 | Listed for sale | $170,000$95/sqft |
Source: | ||
Public tax history
| Year | Property taxes | Tax assessment |
|---|---|---|
| 2025 | -- | $19,182 +15.9% |
| 2024 | $2,293 -1.7% | $16,557 +2% |
| 2023 | $2,332 +10.5% | $16,233 +14% |
Find assessor info on the county website
Neighborhood: Foxcroft
Nearby schools
GreatSchools rating
- 6/10Mcclure Elementary SchoolGrades: PK-5Distance: 0.7 mi
- 6/10Marjorie French Middle SchoolGrades: 6-8Distance: 0.3 mi
- 3/10Topeka West High SchoolGrades: 9-12Distance: 1.3 mi
Schools provided by the listing agent
- Elementary: McClure Elementary School/USD 501
- Middle: French Middle School/USD 501
- High: Topeka West High School/USD 501
Source: Sunflower AOR. This data may not be complete. We recommend contacting the local school district to confirm school assignments for this home.
