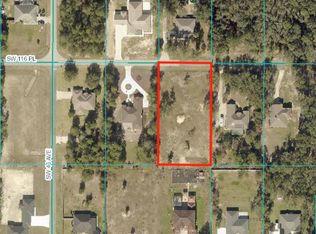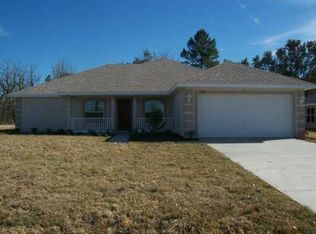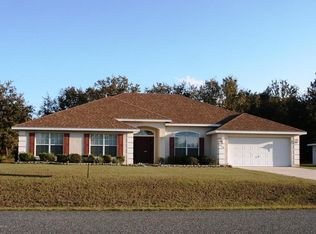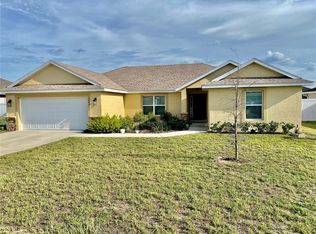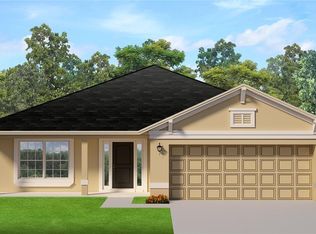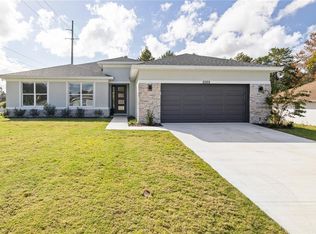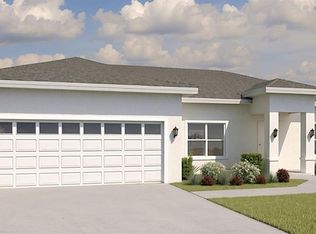One or more photo(s) has been virtually staged. BUILDER WILL CONTRIBUTE UP TO $15,000 TOWARDS BUYERS CLOSING COSTS/PRE-PAIDS AND/OR A MORTGAGE RATE BUY-DOWN (with a Preferred Lender). This amazing home boasts a large open floorplan with tall ceilings, plenty of windows and an 8 ft slider for a bright, airy, open feeling. This elegant home offers 3 Generous sized bedrooms and 2 full baths. Enter the home to a massive great room including a spacious dining area that opens to the kitchen. The large chef’s kitchen overlooks the great room & dining area and includes quartz counters atop solid wood cabinets with soft closed doors and drawers embellished with elegant hardware. A large, centered island completes this dream room. Just off the kitchen is a walk-in pantry and laundry room. The Primary bedroom is spacious and has a top tier bathroom with a tiled walk-in shower, dual sinks and a massive walk-in closet and separate room w/toilet for privacy. There are 2 more spacious bedrooms that share a Jack and Jill bathroom with a tub/shower and dual vanities. The entire family can comfortably spread out in the expansive great room. There is solid surface flooring throughout the home for easy cleaning. Upgraded raised height vanities and toilets in all bathrooms. There is a covered front porch for your enjoyment and an extra-large covered rear lanai for enjoying the Florida weather in privacy. Don't miss out on this incredible opportunity to own this beautiful home. Call Today!!! Please check in at our model home located at 5069 SW 109th Loop,OR 13392 63RD TERRACE, OCALA, FL 34473 located just off of SW 49th Avenue in Ocala Waterways.
New construction
Price cut: $10K (9/19)
$329,900
5318 SW 116th Pl SW, Ocala, FL 34476
3beds
1,655sqft
Est.:
Single Family Residence
Built in 2025
0.32 Acres Lot
$328,300 Zestimate®
$199/sqft
$-- HOA
What's special
Centered islandTop tier bathroomQuartz countersPlenty of windowsTall ceilingsCovered front porchLaundry room
- 250 days |
- 100 |
- 4 |
Zillow last checked: 8 hours ago
Listing updated: December 10, 2025 at 10:34am
Listing Provided by:
Nidia Uribe Montoya 954-213-4504,
ESTELA REALTY LLC 305-522-9856
Source: Stellar MLS,MLS#: OM698759 Originating MLS: Ocala - Marion
Originating MLS: Ocala - Marion

Tour with a local agent
Facts & features
Interior
Bedrooms & bathrooms
- Bedrooms: 3
- Bathrooms: 2
- Full bathrooms: 2
Primary bedroom
- Features: Walk-In Closet(s)
- Level: First
- Area: 195 Square Feet
- Dimensions: 15x13
Bedroom 2
- Features: Built-in Closet
- Level: First
- Area: 132 Square Feet
- Dimensions: 12x11
Bedroom 3
- Features: Built-in Closet
- Level: First
- Area: 143 Square Feet
- Dimensions: 13x11
Primary bathroom
- Features: No Closet
- Level: First
- Area: 96 Square Feet
- Dimensions: 12x8
Bathroom 2
- Features: No Closet
- Level: First
- Area: 50 Square Feet
- Dimensions: 10x5
Great room
- Features: No Closet
- Level: First
- Area: 228 Square Feet
- Dimensions: 19x12
Kitchen
- Features: Built-in Closet
- Level: First
- Area: 276 Square Feet
- Dimensions: 12x23
Heating
- Central
Cooling
- Central Air
Appliances
- Included: Refrigerator
- Laundry: Inside
Features
- Stone Counters
- Flooring: Vinyl
- Doors: Sliding Doors
- Has fireplace: No
Interior area
- Total structure area: 2,413
- Total interior livable area: 1,655 sqft
Video & virtual tour
Property
Parking
- Total spaces: 2
- Parking features: Garage - Attached
- Attached garage spaces: 2
Features
- Levels: One
- Stories: 1
Lot
- Size: 0.32 Acres
- Dimensions: 91 x 154
Details
- Parcel number: 3505009066
- Zoning: R1
- Special conditions: None
Construction
Type & style
- Home type: SingleFamily
- Property subtype: Single Family Residence
Materials
- Block, Stucco
- Foundation: Block
- Roof: Shingle
Condition
- Completed
- New construction: Yes
- Year built: 2025
Details
- Builder model: BIMINI
- Builder name: Estela Specs LLC
Utilities & green energy
- Sewer: Public Sewer
- Water: Public
- Utilities for property: Cable Available
Community & HOA
Community
- Subdivision: KINGSLAND COUNTRY ESTATE
HOA
- Has HOA: No
- Pet fee: $0 monthly
Location
- Region: Ocala
Financial & listing details
- Price per square foot: $199/sqft
- Annual tax amount: $508
- Date on market: 4/6/2025
- Cumulative days on market: 251 days
- Ownership: Fee Simple
- Total actual rent: 0
- Road surface type: Asphalt
Estimated market value
$328,300
$312,000 - $345,000
Not available
Price history
Price history
| Date | Event | Price |
|---|---|---|
| 9/19/2025 | Price change | $329,900-2.9%$199/sqft |
Source: | ||
| 8/18/2025 | Price change | $339,900-5.6%$205/sqft |
Source: | ||
| 4/6/2025 | Listed for sale | $359,900$217/sqft |
Source: | ||
Public tax history
Public tax history
Tax history is unavailable.BuyAbility℠ payment
Est. payment
$2,166/mo
Principal & interest
$1606
Property taxes
$445
Home insurance
$115
Climate risks
Neighborhood: 34476
Nearby schools
GreatSchools rating
- 4/10Marion Oaks Elementary SchoolGrades: PK-5Distance: 1.7 mi
- 3/10Horizon Academy At Marion OaksGrades: 5-8Distance: 3.5 mi
- 4/10West Port High SchoolGrades: 9-12Distance: 7.4 mi
- Loading
- Loading
