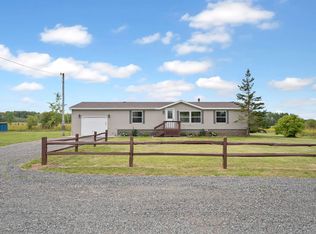Sold for $249,000
$249,000
5318 S County Rd E, South Range, WI 54874
3beds
1,248sqft
Single Family Residence
Built in 2024
1.32 Acres Lot
$263,400 Zestimate®
$200/sqft
$2,111 Estimated rent
Home value
$263,400
Estimated sales range
Not available
$2,111/mo
Zestimate® history
Loading...
Owner options
Explore your selling options
What's special
Nestled on 1.32 acres, this brand-new 3-bedroom, 2-bath home offers the perfect blend of style and functionality. The spacious, open layout is drenched in natural light and features a center island kitchen, a separate informal dining area, and an oversized living room—ideal for entertaining or relaxing. The private owner's suite boasts a 3/4 bath and a walk-in closet and is thoughtfully positioned on the opposite end of the home from the secondary bedrooms and full bath for added privacy. A convenient rear door off the laundry room leads you to your private backyard, perfect for outdoor enjoyment. This home was built in 2024 and features new appliances, a new well and septic system while also conveniently connected to city gas. The property includes a detached two-car garage and offers easy access to Hwy 53, making your commute to the East End of Superior a breeze. Enjoy the peace of country living with all the modern amenities you desire!
Zillow last checked: 8 hours ago
Listing updated: May 05, 2025 at 05:24pm
Listed by:
Sam Olson 218-355-8476,
Edina Realty, Inc. - Duluth,
Julie Brown 612-819-1455,
Edina Realty, Inc. - Duluth
Bought with:
Sherri Dehahn, WI 57593-90
RE/MAX Results
Source: Lake Superior Area Realtors,MLS#: 6117577
Facts & features
Interior
Bedrooms & bathrooms
- Bedrooms: 3
- Bathrooms: 2
- Full bathrooms: 1
- 3/4 bathrooms: 1
- Main level bedrooms: 1
Primary bedroom
- Description: Large primary bedroom with a private 3/4 bathroom, which sits on the opposite end of the home from the other two bedrooms.
- Level: Main
- Area: 158.76 Square Feet
- Dimensions: 13.11 x 12.11
Bedroom
- Description: Second bedroom
- Level: Main
- Area: 117.76 Square Feet
- Dimensions: 12.8 x 9.2
Bedroom
- Description: Third bedroom or office space.
- Level: Main
- Area: 119.97 Square Feet
- Dimensions: 12.9 x 9.3
Bathroom
- Description: Large bathroom that serves the primary bedroom. Bathroom features a large open closet.
- Level: Main
- Area: 140.8 Square Feet
- Dimensions: 12.8 x 11
Bathroom
- Description: Full bathroom centrally located.
- Level: Main
- Area: 45.5 Square Feet
- Dimensions: 9.1 x 5
Kitchen
- Description: Large kitchen with white cabinets, center island, brand new stainless steel appliances and open concept; perfect for entertaining.
- Level: Main
- Area: 255.43 Square Feet
- Dimensions: 21.11 x 12.1
Laundry
- Description: Separate laundry area that sits adjacent to the kitchen.
- Level: Main
- Area: 81.9 Square Feet
- Dimensions: 12.6 x 6.5
Living room
- Description: Walk through the front door and into the large living room that sits adjacent to the open concept kitchen.
- Level: Main
- Area: 217.3 Square Feet
- Dimensions: 17.11 x 12.7
Heating
- Forced Air
Cooling
- None
Appliances
- Included: Water Heater-Electric, Dryer, Range, Refrigerator, Washer
- Laundry: Main Level
Features
- Eat In Kitchen, Kitchen Island
- Windows: Vinyl Windows
- Basement: N/A
- Has fireplace: No
Interior area
- Total interior livable area: 1,248 sqft
- Finished area above ground: 1,248
- Finished area below ground: 0
Property
Parking
- Total spaces: 2
- Parking features: Gravel, Detached, Slab
- Garage spaces: 2
Accessibility
- Accessibility features: No Stairs Internal
Lot
- Size: 1.32 Acres
- Dimensions: 315 x 367 x 487
- Features: Irregular Lot, Some Trees
- Residential vegetation: Partially Wooded
Details
- Foundation area: 1248
- Parcel number: AM0020026801
- Zoning description: Residential
Construction
Type & style
- Home type: SingleFamily
- Architectural style: Ranch
- Property subtype: Single Family Residence
Materials
- Vinyl, Manufactured (Post-6/'76)
- Roof: Asphalt Shingle
Condition
- Completed
- Year built: 2024
Utilities & green energy
- Electric: Dahlberg
- Sewer: Holding Tank
- Water: Drilled
Community & neighborhood
Location
- Region: South Range
Other
Other facts
- Listing terms: Cash,Conventional,FHA,VA Loan
- Road surface type: Paved
Price history
| Date | Event | Price |
|---|---|---|
| 2/28/2025 | Sold | $249,000$200/sqft |
Source: | ||
| 2/23/2025 | Pending sale | $249,000$200/sqft |
Source: | ||
| 2/3/2025 | Contingent | $249,000$200/sqft |
Source: | ||
| 1/22/2025 | Listed for sale | $249,000+3.8%$200/sqft |
Source: | ||
| 12/31/2024 | Listing removed | $239,900$192/sqft |
Source: | ||
Public tax history
| Year | Property taxes | Tax assessment |
|---|---|---|
| 2024 | $577 +2712.6% | $32,500 +2854.5% |
| 2023 | $21 +11.4% | $1,100 |
| 2022 | $18 | $1,100 |
Find assessor info on the county website
Neighborhood: 54874
Nearby schools
GreatSchools rating
- 6/10Northwestern Elementary SchoolGrades: PK-5Distance: 7 mi
- 6/10Northwestern Middle SchoolGrades: 6-8Distance: 7.2 mi
- 6/10Northwestern High SchoolGrades: 9-12Distance: 8.8 mi
Get pre-qualified for a loan
At Zillow Home Loans, we can pre-qualify you in as little as 5 minutes with no impact to your credit score.An equal housing lender. NMLS #10287.
