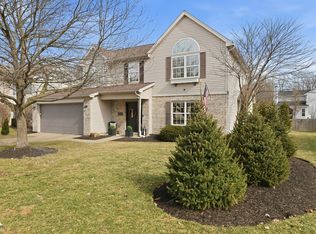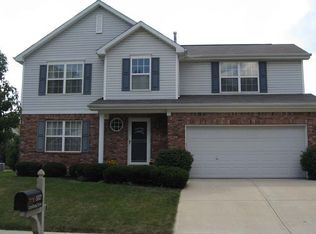Sold
$428,000
5318 Rippling Brook Way, Carmel, IN 46033
4beds
2,828sqft
Residential, Single Family Residence
Built in 2000
9,583.2 Square Feet Lot
$437,300 Zestimate®
$151/sqft
$2,744 Estimated rent
Home value
$437,300
$411,000 - $468,000
$2,744/mo
Zestimate® history
Loading...
Owner options
Explore your selling options
What's special
Welcome to this beautifully updated 4-bedroom, 2.5-bathroom home located in the highly sought-after Carmel neighborhood Spring Creek off 146th St and Hazel Dell! This move-in-ready home features fresh paint and brand-new carpet throughout. The spacious main floor includes a cozy family room with a gas fireplace, perfect for relaxing evenings, and an open kitchen that boasts solid stone countertops, a large center island, double-ovens with an induction cooktop, and plenty of cabinet space - perfect for those family dinners and friendly gatherings. Upstairs, you'll find four the bedrooms, including a luxurious primary suite with a walk-in closet and a 4-piece ensuite bathroom. The additional bedrooms offer flexibility for guest rooms, home offices, or a playroom. The home also features 2.5 well-maintained bathrooms that complement its traditional layout. The finished basement provides endless possibilities, from a media room to a home gym or play area, offering space for everyone to spread out and enjoy. Outside, the rear deck is perfect for hosting barbecues or simply enjoying a quiet morning with coffee, while the backyard offers room for outdoor activities. This home is located in the highly-rated Carmel school district, with easy access to nearby parks, shopping, and dining. Whether you're seeking top-tier schools or a comfortable, stylish living space, this home delivers! Don't miss this opportunity to own a beautiful, move-in-ready home in one of Carmel's most desirable areas!
Zillow last checked: 8 hours ago
Listing updated: January 28, 2025 at 07:32am
Listing Provided by:
Cameron Geesaman 317-523-7052,
Trueblood Real Estate,
Adam Geesaman
Bought with:
Malak Ibrahim
HSI Commercial & Residential Group, Inc
Source: MIBOR as distributed by MLS GRID,MLS#: 22005451
Facts & features
Interior
Bedrooms & bathrooms
- Bedrooms: 4
- Bathrooms: 3
- Full bathrooms: 2
- 1/2 bathrooms: 1
- Main level bathrooms: 1
Primary bedroom
- Features: Carpet
- Level: Upper
- Area: 210 Square Feet
- Dimensions: 15x14
Bedroom 2
- Features: Carpet
- Level: Upper
- Area: 143 Square Feet
- Dimensions: 13x11
Bedroom 3
- Features: Carpet
- Level: Upper
- Area: 110 Square Feet
- Dimensions: 11x10
Bedroom 4
- Features: Carpet
- Level: Upper
- Area: 100 Square Feet
- Dimensions: 10x10
Bonus room
- Features: Carpet
- Level: Basement
- Area: 208 Square Feet
- Dimensions: 16x13
Dining room
- Features: Laminate Hardwood
- Level: Main
- Area: 154 Square Feet
- Dimensions: 14x11
Family room
- Features: Carpet
- Level: Main
- Area: 294 Square Feet
- Dimensions: 21x14
Kitchen
- Features: Laminate Hardwood
- Level: Main
- Area: 196 Square Feet
- Dimensions: 14x14
Laundry
- Features: Other
- Level: Basement
- Area: 130 Square Feet
- Dimensions: 13x10
Living room
- Features: Laminate Hardwood
- Level: Main
- Area: 182 Square Feet
- Dimensions: 14x13
Play room
- Features: Carpet
- Level: Basement
- Area: 169 Square Feet
- Dimensions: 13x13
Heating
- Forced Air
Cooling
- Has cooling: Yes
Appliances
- Included: Dishwasher, Disposal, Gas Water Heater, MicroHood, Electric Oven, Water Softener Owned
- Laundry: In Basement
Features
- Attic Access, Breakfast Bar, Kitchen Island, Ceiling Fan(s), Wired for Data, Pantry, Smart Thermostat, Walk-In Closet(s)
- Windows: Windows Thermal, Windows Vinyl, Wood Work Painted
- Basement: Daylight,Partially Finished
- Attic: Access Only
- Number of fireplaces: 1
- Fireplace features: Family Room, Gas Log
Interior area
- Total structure area: 2,828
- Total interior livable area: 2,828 sqft
- Finished area below ground: 682
Property
Parking
- Total spaces: 2
- Parking features: Attached, Concrete, Garage Door Opener
- Attached garage spaces: 2
Features
- Levels: Two
- Stories: 2
- Patio & porch: Deck, Covered
- Exterior features: Sprinkler System
Lot
- Size: 9,583 sqft
- Features: Curbs, Sidewalks, Storm Sewer, Mature Trees
Details
- Parcel number: 291022001007000018
- Horse amenities: None
Construction
Type & style
- Home type: SingleFamily
- Architectural style: Traditional
- Property subtype: Residential, Single Family Residence
Materials
- Brick, Vinyl Siding
- Foundation: Concrete Perimeter
Condition
- New construction: No
- Year built: 2000
Utilities & green energy
- Water: Municipal/City
Community & neighborhood
Location
- Region: Carmel
- Subdivision: Spring Creek
HOA & financial
HOA
- Has HOA: Yes
- HOA fee: $466 annually
- Services included: Association Home Owners, Entrance Common, Insurance, Maintenance, Management
- Association phone: 317-253-1401
Price history
| Date | Event | Price |
|---|---|---|
| 2/26/2025 | Listing removed | $3,099$1/sqft |
Source: Zillow Rentals Report a problem | ||
| 1/21/2025 | Price change | $3,099-3.1%$1/sqft |
Source: Zillow Rentals Report a problem | ||
| 1/17/2025 | Listed for rent | $3,199$1/sqft |
Source: Zillow Rentals Report a problem | ||
| 12/20/2024 | Sold | $428,000+0.7%$151/sqft |
Source: | ||
| 10/22/2024 | Pending sale | $425,000$150/sqft |
Source: | ||
Public tax history
| Year | Property taxes | Tax assessment |
|---|---|---|
| 2024 | $7,149 +107.2% | $382,800 +8% |
| 2023 | $3,451 -36.1% | $354,600 +15.5% |
| 2022 | $5,401 +87.3% | $307,000 +16.5% |
Find assessor info on the county website
Neighborhood: 46033
Nearby schools
GreatSchools rating
- 8/10Cherry Tree Elementary SchoolGrades: PK-5Distance: 0.4 mi
- 8/10Clay Middle SchoolGrades: 6-8Distance: 1.8 mi
- 10/10Carmel High SchoolGrades: 9-12Distance: 3 mi
Get a cash offer in 3 minutes
Find out how much your home could sell for in as little as 3 minutes with a no-obligation cash offer.
Estimated market value$437,300
Get a cash offer in 3 minutes
Find out how much your home could sell for in as little as 3 minutes with a no-obligation cash offer.
Estimated market value
$437,300

