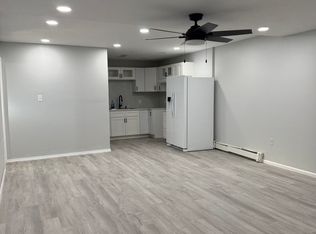Sold
Price Unknown
5318 Raglin Ave SW, Albuquerque, NM 87121
6beds
4,680sqft
Single Family Residence
Built in 1997
1.2 Acres Lot
$656,900 Zestimate®
$--/sqft
$3,897 Estimated rent
Home value
$656,900
$617,000 - $703,000
$3,897/mo
Zestimate® history
Loading...
Owner options
Explore your selling options
What's special
POOL! Nestled in the serene South Valley, this gated 2-story estate houses 6BDS/4BAs on XL 1.2-acre lot. Step inside to soaring ceilings and exquisite architecture with breathtaking views of the Sandias. The ground floor houses three bedrooms and a dedicated office space, with the added luxury of a master suite. Ascend the grand staircase to a cozy loft, three more bedrooms, and a second opulent master suite. Both loft and bedrooms on this level offer panoramic mountain vistas. This one is a recreational haven with a lavish pool and covered lounging/cooking area plus an expansive lot with two RV pads hooked up with electricity and sewer connections. Beyond the main house, find a detached four-car garage that doubles as a workshop for the DIY enthusiast. This vast estate has it all!
Zillow last checked: 8 hours ago
Listing updated: April 29, 2025 at 11:40am
Listed by:
Jonathan P Tenorio 505-410-8568,
Keller Williams Realty
Bought with:
Griselda Veronica Valverde, 53196
Realty One of New Mexico
Source: SWMLS,MLS#: 1042817
Facts & features
Interior
Bedrooms & bathrooms
- Bedrooms: 6
- Bathrooms: 4
- Full bathrooms: 4
Primary bedroom
- Level: Upper
- Area: 406.07
- Dimensions: 21.75 x 18.67
Kitchen
- Level: Main
- Area: 225.28
- Dimensions: 16 x 14.08
Living room
- Level: Main
- Area: 450.39
- Dimensions: 23.83 x 18.9
Heating
- Central, Forced Air
Cooling
- Refrigerated
Appliances
- Included: Dishwasher, Free-Standing Gas Range, Microwave, Refrigerator
- Laundry: Electric Dryer Hookup, Propane Dryer Hookup
Features
- Bathtub, Ceiling Fan(s), Dual Sinks, Garden Tub/Roman Tub, Multiple Living Areas, Main Level Primary, Multiple Primary Suites, Pantry, Soaking Tub, Separate Shower, Walk-In Closet(s)
- Flooring: Laminate, Tile
- Windows: Double Pane Windows, Insulated Windows
- Has basement: No
- Has fireplace: No
Interior area
- Total structure area: 4,680
- Total interior livable area: 4,680 sqft
Property
Parking
- Total spaces: 4
- Parking features: Detached, Garage
- Garage spaces: 4
Features
- Levels: Two
- Stories: 2
- Patio & porch: Open, Patio
- Exterior features: Private Yard, RV Hookup, RvParkingRV Hookup, Propane Tank - Owned
- Has private pool: Yes
- Pool features: Gunite, In Ground
- Fencing: Wall
Lot
- Size: 1.20 Acres
Details
- Additional structures: Outdoor Kitchen, Workshop
- Parcel number: 101005015405030155
- Zoning description: M-H
Construction
Type & style
- Home type: SingleFamily
- Property subtype: Single Family Residence
Materials
- Frame, Stucco
- Roof: Pitched,Tile
Condition
- Resale
- New construction: No
- Year built: 1997
Utilities & green energy
- Sewer: Public Sewer
- Water: Private, Well
- Utilities for property: Electricity Connected, Propane, Sewer Connected
Green energy
- Energy generation: None
Community & neighborhood
Location
- Region: Albuquerque
Other
Other facts
- Listing terms: Cash,Conventional,FHA,VA Loan
Price history
| Date | Event | Price |
|---|---|---|
| 2/7/2024 | Sold | -- |
Source: | ||
| 11/28/2023 | Pending sale | $610,000$130/sqft |
Source: | ||
| 10/27/2023 | Price change | $610,000-1.6%$130/sqft |
Source: | ||
| 10/8/2023 | Listed for sale | $620,000+3.5%$132/sqft |
Source: | ||
| 10/1/2021 | Sold | -- |
Source: | ||
Public tax history
| Year | Property taxes | Tax assessment |
|---|---|---|
| 2025 | $4,844 | $155,518 +17.3% |
| 2024 | -- | $132,582 +3% |
| 2023 | -- | $128,721 |
Find assessor info on the county website
Neighborhood: 87121
Nearby schools
GreatSchools rating
- 3/10Los Padillas Elementary SchoolGrades: PK-6Distance: 1.3 mi
- 6/10Polk Middle SchoolGrades: 6-8Distance: 1.1 mi
- 2/10Rio Grande High SchoolGrades: 9-12Distance: 5.6 mi
Schools provided by the listing agent
- Elementary: Los Padillas
- Middle: Polk
- High: Rio Grande
Source: SWMLS. This data may not be complete. We recommend contacting the local school district to confirm school assignments for this home.
Get a cash offer in 3 minutes
Find out how much your home could sell for in as little as 3 minutes with a no-obligation cash offer.
Estimated market value$656,900
Get a cash offer in 3 minutes
Find out how much your home could sell for in as little as 3 minutes with a no-obligation cash offer.
Estimated market value
$656,900
