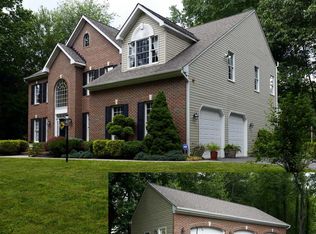Sold for $602,500 on 12/20/23
$602,500
5318 Patterson Rd, Baldwin, MD 21013
4beds
3,014sqft
Single Family Residence
Built in 1984
3.38 Acres Lot
$672,500 Zestimate®
$200/sqft
$3,495 Estimated rent
Home value
$672,500
$639,000 - $706,000
$3,495/mo
Zestimate® history
Loading...
Owner options
Explore your selling options
What's special
...NEW ROOF... OVER 3 ACRES! Owners have taken great pride and TLC in every detail of this home - including the meticulously planned landscaping! Come check out this perfect tranquil location for the homeowner looking to enjoy nature with convenient access to 695 and 95. Tons of natural light everywhere - The kitchen has all the stainless steel appliances with granite and white cabs. Off the open kitchen there is plenty of room to entertain in the dining room OR in the extra extra spacious living room that features a fireplace. IT ONLY GETS BETTER - .NEED AN IN LAW SUITE or AU PAIR SUITE or OFFICE SPACE or EXTRA LIVING ACCOMMODATIONS? LOOK NO FURTHER - ABOVE THE OVERSIZED GARAGE THERE IS A BEDROOM, FULL BATH, KITCHEN AND COMBINED LIVING & DINING ROOM THAT HAS A SEPARATE ENTRANCE IF NEEDED. The garage has ample storage - plenty of room to park 2 large cars and store all the extras...Enjoy Maryland Steamed Crabs OR hotdogs and apple pie on the spacious deck surrounded by a flat yard and trees. New Sump Pump, HVAC @ 2015, Hot Water Heater @ 6 years old.. The finished basement is freshly painted featuring a wet bar and brand new LVP flooring. You won't want to miss out on this gem of a home. Schedule your visit today! Hurry - this home is in a highly sought area and will not last long!
Zillow last checked: 8 hours ago
Listing updated: July 07, 2023 at 01:38pm
Listed by:
Margaret Gillespie 410-830-0388,
RE/MAX Components
Bought with:
Paul DiBari, 590422MRIS
Cummings & Co. Realtors
Source: Bright MLS,MLS#: MDBC2063212
Facts & features
Interior
Bedrooms & bathrooms
- Bedrooms: 4
- Bathrooms: 3
- Full bathrooms: 3
- Main level bathrooms: 1
- Main level bedrooms: 1
Basement
- Area: 860
Heating
- Heat Pump, Electric
Cooling
- Central Air, Electric
Appliances
- Included: Water Heater
- Laundry: Laundry Room
Features
- Additional Stairway, Bar, Ceiling Fan(s), Other, 2nd Kitchen, Entry Level Bedroom
- Flooring: Carpet
- Basement: Walk-Out Access
- Number of fireplaces: 1
Interior area
- Total structure area: 3,234
- Total interior livable area: 3,014 sqft
- Finished area above ground: 2,374
- Finished area below ground: 640
Property
Parking
- Total spaces: 2
- Parking features: Garage Door Opener, Storage, Oversized, Attached, Driveway
- Attached garage spaces: 2
- Has uncovered spaces: Yes
Accessibility
- Accessibility features: Other
Features
- Levels: Two
- Stories: 2
- Pool features: None
Lot
- Size: 3.38 Acres
Details
- Additional structures: Above Grade, Below Grade
- Parcel number: 04112400002797
- Zoning: CHECK WITH COUNTY
- Special conditions: Standard
Construction
Type & style
- Home type: SingleFamily
- Architectural style: Cape Cod
- Property subtype: Single Family Residence
Materials
- Other
- Foundation: Other
Condition
- New construction: No
- Year built: 1984
Utilities & green energy
- Sewer: Private Sewer
- Water: Well
Community & neighborhood
Location
- Region: Baldwin
- Subdivision: Baldwin
Other
Other facts
- Listing agreement: Exclusive Right To Sell
- Ownership: Fee Simple
Price history
| Date | Event | Price |
|---|---|---|
| 12/20/2023 | Sold | $602,500$200/sqft |
Source: Public Record Report a problem | ||
| 7/7/2023 | Sold | $602,500-2%$200/sqft |
Source: | ||
| 5/23/2023 | Contingent | $614,500$204/sqft |
Source: | ||
| 5/16/2023 | Price change | $614,500-5.4%$204/sqft |
Source: | ||
| 4/14/2023 | Listed for sale | $649,900-5.1%$216/sqft |
Source: | ||
Public tax history
| Year | Property taxes | Tax assessment |
|---|---|---|
| 2025 | $5,969 +5.6% | $518,267 +11.1% |
| 2024 | $5,652 +12.5% | $466,333 +12.5% |
| 2023 | $5,023 +3.1% | $414,400 |
Find assessor info on the county website
Neighborhood: 21013
Nearby schools
GreatSchools rating
- 9/10Carroll Manor Elementary SchoolGrades: K-5Distance: 1.8 mi
- 6/10Cockeysville Middle SchoolGrades: 6-8Distance: 7.7 mi
- 4/10Loch Raven High SchoolGrades: 9-12Distance: 7.7 mi
Schools provided by the listing agent
- District: Baltimore County Public Schools
Source: Bright MLS. This data may not be complete. We recommend contacting the local school district to confirm school assignments for this home.

Get pre-qualified for a loan
At Zillow Home Loans, we can pre-qualify you in as little as 5 minutes with no impact to your credit score.An equal housing lender. NMLS #10287.
Sell for more on Zillow
Get a free Zillow Showcase℠ listing and you could sell for .
$672,500
2% more+ $13,450
With Zillow Showcase(estimated)
$685,950