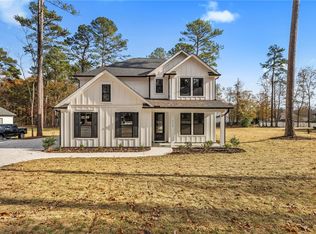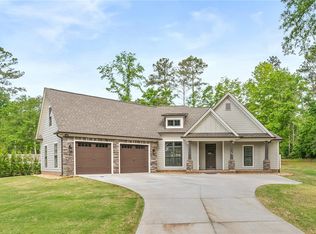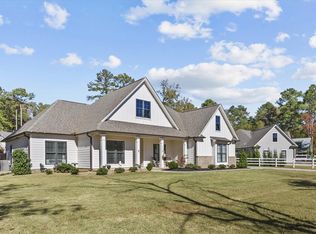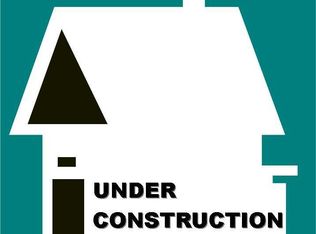Sold for $633,000 on 03/31/25
$633,000
5318 Midway Rd, Williamston, SC 29697
4beds
2,877sqft
Farm, Single Family Residence
Built in ----
0.65 Acres Lot
$612,800 Zestimate®
$220/sqft
$3,209 Estimated rent
Home value
$612,800
$582,000 - $643,000
$3,209/mo
Zestimate® history
Loading...
Owner options
Explore your selling options
What's special
BACK ON THE MARKET! Your DREAM HOME is just waiting on YOU! Conveniently located only 10 minutes from downtown Anderson, 20 minutes from Greenville, and 25 minutes from Clemson, it is the perfect location, close to shopping, grocery stores, and medical facilities with NO HOA! Located in an EXTREMELY DESIRABLE area on Midway Rd, the Claire floorplan by Hunter Quinn is every homeowners dream! This home offers an open concept living area with vaulted ceilings, fireplace, large kitchen island with farmhouse sink, gourmet kitchen, and dining area with large windows for plenty of natural lighting. The Claire has a split floor plan with an exceptional master suite with dual split vanities, free standing tub, walk in tile shower, private toilet room, and large walk in closet with access to main floor laundry. The garage entry has a mudroom with powder room, laundry, and pantry that leads into the kitchen. On the opposite side of the home are 2 bedrooms split with a full bath. At the front entry, there is an additional flex room that can be used as an office, library, or extra bedroom. Upstairs there is an additional suite that can be used as a bedroom, flex room, theater, or whatever your family desires!
***Pictures of the home and rendering are of similar homes. Please confirm all finishes and colors with realtor and/or builder. Please confirm start/finish dates with Kristy Yates, completion estimated to be January 2025. ***Love this home but prefer a different area? Please reach out and ask about other lots in the area we have available to build. Have your own land? We would LOVE to discuss building your dream home on your own land!
Zillow last checked: 8 hours ago
Listing updated: April 02, 2025 at 07:28pm
Listed by:
Kristy Yates 864-634-1744,
HQ Real Estate, LLC
Bought with:
Kristy Yates, 134359
HQ Real Estate, LLC
Source: WUMLS,MLS#: 20281111 Originating MLS: Western Upstate Association of Realtors
Originating MLS: Western Upstate Association of Realtors
Facts & features
Interior
Bedrooms & bathrooms
- Bedrooms: 4
- Bathrooms: 4
- Full bathrooms: 3
- 1/2 bathrooms: 1
- Main level bathrooms: 2
- Main level bedrooms: 4
Primary bedroom
- Level: Main
- Dimensions: 17x14
Bedroom 2
- Level: Main
- Dimensions: 12x12
Bedroom 3
- Level: Main
- Dimensions: 11x13
Bedroom 4
- Level: Main
- Dimensions: 11x12
Bonus room
- Level: Main
- Dimensions: 11x12
Dining room
- Level: Main
- Dimensions: 13x12
Kitchen
- Level: Main
- Dimensions: 12x20
Living room
- Level: Main
- Dimensions: 17x19
Heating
- Forced Air
Cooling
- Central Air, Forced Air
Appliances
- Included: Built-In Oven, Convection Oven, Dishwasher, Gas Cooktop, Microwave, Tankless Water Heater
Features
- Bathtub, Tray Ceiling(s), Ceiling Fan(s), Dual Sinks, Fireplace, High Ceilings, Bath in Primary Bedroom, Main Level Primary, Pull Down Attic Stairs, Quartz Counters, Smooth Ceilings, Separate Shower, Vaulted Ceiling(s), Walk-In Closet(s), Walk-In Shower
- Flooring: Carpet, Laminate, Tile
- Basement: None
- Has fireplace: Yes
- Fireplace features: Gas Log
Interior area
- Total structure area: 2,877
- Total interior livable area: 2,877 sqft
- Finished area above ground: 3,052
Property
Parking
- Total spaces: 2
- Parking features: Attached, Garage, Driveway
- Attached garage spaces: 2
Accessibility
- Accessibility features: Low Threshold Shower
Features
- Levels: One and One Half
- Patio & porch: Patio
- Exterior features: Patio
Lot
- Size: 0.65 Acres
- Features: Level, Not In Subdivision, Outside City Limits, Trees
Details
- Parcel number: 1960009082
Construction
Type & style
- Home type: SingleFamily
- Architectural style: Craftsman,Farmhouse
- Property subtype: Farm, Single Family Residence
Materials
- Cement Siding
- Foundation: Slab
- Roof: Architectural,Shingle
Condition
- Under Construction
Utilities & green energy
- Sewer: Septic Tank
- Water: Public
- Utilities for property: Septic Available
Community & neighborhood
Community
- Community features: Short Term Rental Allowed
Location
- Region: Williamston
HOA & financial
HOA
- Has HOA: No
Other
Other facts
- Listing agreement: Exclusive Right To Sell
- Listing terms: USDA Loan
Price history
| Date | Event | Price |
|---|---|---|
| 3/31/2025 | Sold | $633,000-3.2%$220/sqft |
Source: | ||
| 3/6/2025 | Pending sale | $654,000$227/sqft |
Source: | ||
| 2/24/2025 | Price change | $654,000-0.2%$227/sqft |
Source: | ||
| 1/14/2025 | Pending sale | $655,000+0.2%$228/sqft |
Source: | ||
| 1/8/2025 | Price change | $654,000-0.2%$227/sqft |
Source: | ||
Public tax history
Tax history is unavailable.
Neighborhood: 29697
Nearby schools
GreatSchools rating
- 5/10Palmetto Elementary SchoolGrades: PK-5Distance: 5.4 mi
- 6/10Palmetto Middle SchoolGrades: 6-8Distance: 5.1 mi
- 7/10Palmetto High SchoolGrades: 9-12Distance: 5.2 mi
Schools provided by the listing agent
- Elementary: Palmetto Elem
- Middle: Palmetto Middle
- High: Palmetto High
Source: WUMLS. This data may not be complete. We recommend contacting the local school district to confirm school assignments for this home.

Get pre-qualified for a loan
At Zillow Home Loans, we can pre-qualify you in as little as 5 minutes with no impact to your credit score.An equal housing lender. NMLS #10287.
Sell for more on Zillow
Get a free Zillow Showcase℠ listing and you could sell for .
$612,800
2% more+ $12,256
With Zillow Showcase(estimated)
$625,056


