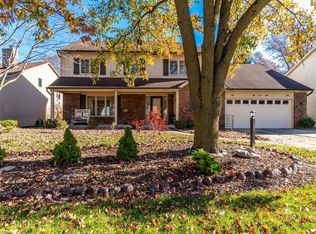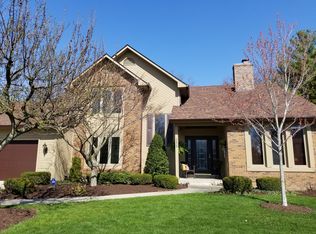Traditional with Modern Flair! The Dr compares to HGTV interiors. Well maintained. Large covered front porch for relaxing or entertaining. Captivating up to date kitchen with an island and large dining space which opens to a patio. There is also a covered patio that is a relaxing retreat for 3 seasons that overlooks the picket fenced backyard. The large family room is warm and inviting with a great view of the backyard. You will appreciate the main level den off of the foyer entrance. The stylish formal living room and formal dining room are perfect for entertaining or family gatherings. A new roof with multidimensional shingles was put on in 2014. The AC new in 2014. The finished lower level has a billiards area, family space and a large bar. There is off street parking for 3 cars as well. Truly a beautiful family home. Association pool, walking paths, tennis and playground.
This property is off market, which means it's not currently listed for sale or rent on Zillow. This may be different from what's available on other websites or public sources.


