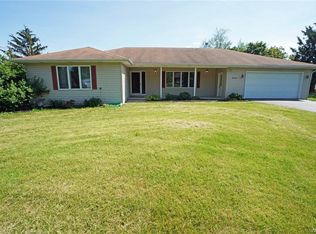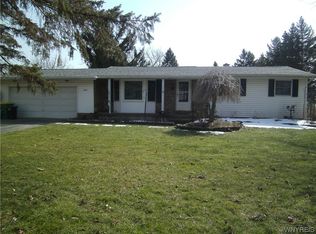Closed
$362,000
5318 Hinman Rd, Lockport, NY 14094
4beds
1,716sqft
Single Family Residence
Built in 1966
1 Acres Lot
$400,900 Zestimate®
$211/sqft
$2,235 Estimated rent
Home value
$400,900
$353,000 - $457,000
$2,235/mo
Zestimate® history
Loading...
Owner options
Explore your selling options
What's special
Beautifully maintained 4 bdrm 2 bath home w/1 car attached garage and a 2+ car detached garage (AKA the MAN-CAVE). There are 2 bedrooms and full bath on the 1st floor and 2 large bedrooms and full bath on the 2nd floor. The living room has a gas fireplace, for cozy winter evenings. The clean and very dry basement has a finished room (great for an office/den), the 1 car attached garage has an epoxy floor and is currently used as a 3 season room. The country kitchen (with candlelight cabinetry) leads to a rear composite deck and a private, well manicured yard. The detached garage has wood heat, is insulated, has a concrete floor and electric. Both blacktop driveways have been replaced in the last 2 years. All this AND it's in the Starpoint School District!
Zillow last checked: 8 hours ago
Listing updated: January 06, 2025 at 12:43pm
Listed by:
Harriet U Flanagan 716-434-3850,
MJ Peterson Real Estate Inc.,
Darcee R Hughes 716-870-6147,
MJ Peterson Real Estate Inc.
Bought with:
Lauren Melber, 10301211494
Chubb-Aubrey Leonard Real Estate
Source: NYSAMLSs,MLS#: B1556107 Originating MLS: Buffalo
Originating MLS: Buffalo
Facts & features
Interior
Bedrooms & bathrooms
- Bedrooms: 4
- Bathrooms: 2
- Full bathrooms: 2
- Main level bathrooms: 1
- Main level bedrooms: 2
Bedroom 1
- Level: First
- Dimensions: 14.00 x 11.00
Bedroom 1
- Level: First
- Dimensions: 14.00 x 11.00
Bedroom 2
- Level: First
- Dimensions: 11.00 x 10.00
Bedroom 2
- Level: First
- Dimensions: 11.00 x 10.00
Bedroom 3
- Level: Second
- Dimensions: 17.00 x 12.00
Bedroom 3
- Level: Second
- Dimensions: 17.00 x 12.00
Bedroom 4
- Level: Second
- Dimensions: 14.00 x 13.00
Bedroom 4
- Level: Second
- Dimensions: 14.00 x 13.00
Kitchen
- Level: First
- Dimensions: 20.00 x 11.00
Kitchen
- Level: First
- Dimensions: 20.00 x 11.00
Living room
- Level: First
- Dimensions: 21.00 x 14.00
Living room
- Level: First
- Dimensions: 21.00 x 14.00
Heating
- Gas
Cooling
- Central Air
Appliances
- Included: Gas Water Heater, See Remarks
Features
- Eat-in Kitchen, Separate/Formal Living Room, Country Kitchen, Pantry, Sliding Glass Door(s), Natural Woodwork, Bedroom on Main Level, Programmable Thermostat, Workshop
- Flooring: Carpet, Ceramic Tile, Laminate, Varies
- Doors: Sliding Doors
- Basement: Full,Partially Finished,Sump Pump
- Number of fireplaces: 2
Interior area
- Total structure area: 1,716
- Total interior livable area: 1,716 sqft
Property
Parking
- Total spaces: 3
- Parking features: Attached, Electricity, Garage, Heated Garage, Workshop in Garage, Garage Door Opener
- Attached garage spaces: 3
Features
- Levels: Two
- Stories: 2
- Patio & porch: Deck, Open, Patio, Porch
- Exterior features: Blacktop Driveway, Deck, Patio, Private Yard, See Remarks
Lot
- Size: 1 Acres
- Dimensions: 203 x 200
- Features: Agricultural, Rectangular, Rectangular Lot
Details
- Additional structures: Other, Shed(s), Storage, Second Garage
- Parcel number: 2926001220030001031000
- Special conditions: Standard
Construction
Type & style
- Home type: SingleFamily
- Architectural style: Colonial,Two Story
- Property subtype: Single Family Residence
Materials
- Vinyl Siding, Wood Siding, Copper Plumbing
- Foundation: Poured
- Roof: Asphalt,Shingle
Condition
- Resale
- Year built: 1966
Utilities & green energy
- Electric: Circuit Breakers
- Sewer: Septic Tank
- Water: Connected, Public
- Utilities for property: Cable Available, High Speed Internet Available, Water Connected
Community & neighborhood
Location
- Region: Lockport
- Subdivision: Holland Purchase
Other
Other facts
- Listing terms: Conventional,FHA,VA Loan
Price history
| Date | Event | Price |
|---|---|---|
| 10/29/2024 | Sold | $362,000-4.7%$211/sqft |
Source: | ||
| 8/31/2024 | Pending sale | $379,900$221/sqft |
Source: | ||
| 8/6/2024 | Price change | $379,900-3.8%$221/sqft |
Source: | ||
| 8/1/2024 | Listed for sale | $394,900+21.5%$230/sqft |
Source: | ||
| 2/25/2022 | Sold | $325,000$189/sqft |
Source: | ||
Public tax history
| Year | Property taxes | Tax assessment |
|---|---|---|
| 2024 | -- | $325,000 +12.9% |
| 2023 | -- | $287,900 +20% |
| 2022 | -- | $240,000 +77.8% |
Find assessor info on the county website
Neighborhood: 14094
Nearby schools
GreatSchools rating
- NAFricano Primary SchoolGrades: K-2Distance: 3.1 mi
- 7/10Starpoint Middle SchoolGrades: 6-8Distance: 3.1 mi
- 9/10Starpoint High SchoolGrades: 9-12Distance: 3.1 mi
Schools provided by the listing agent
- District: Starpoint
Source: NYSAMLSs. This data may not be complete. We recommend contacting the local school district to confirm school assignments for this home.

